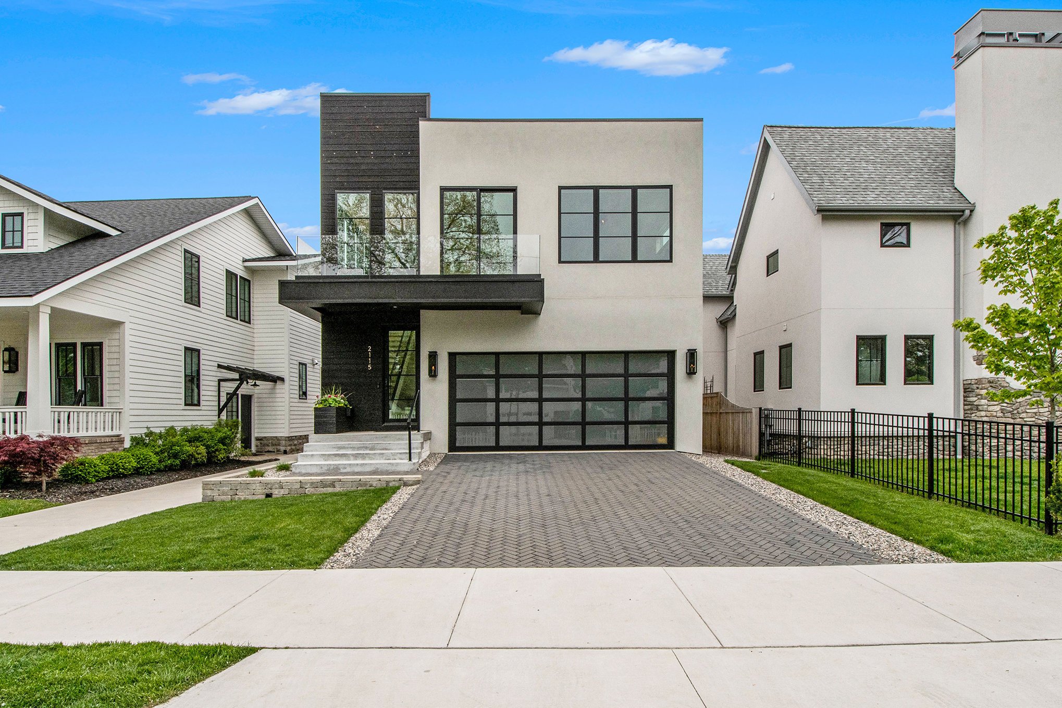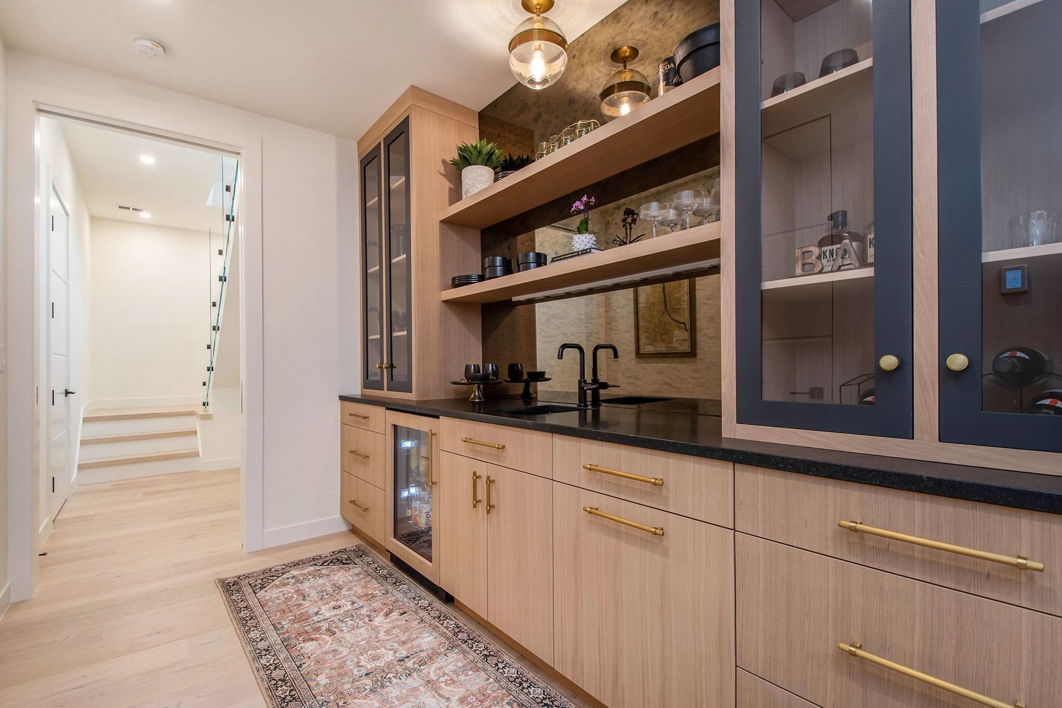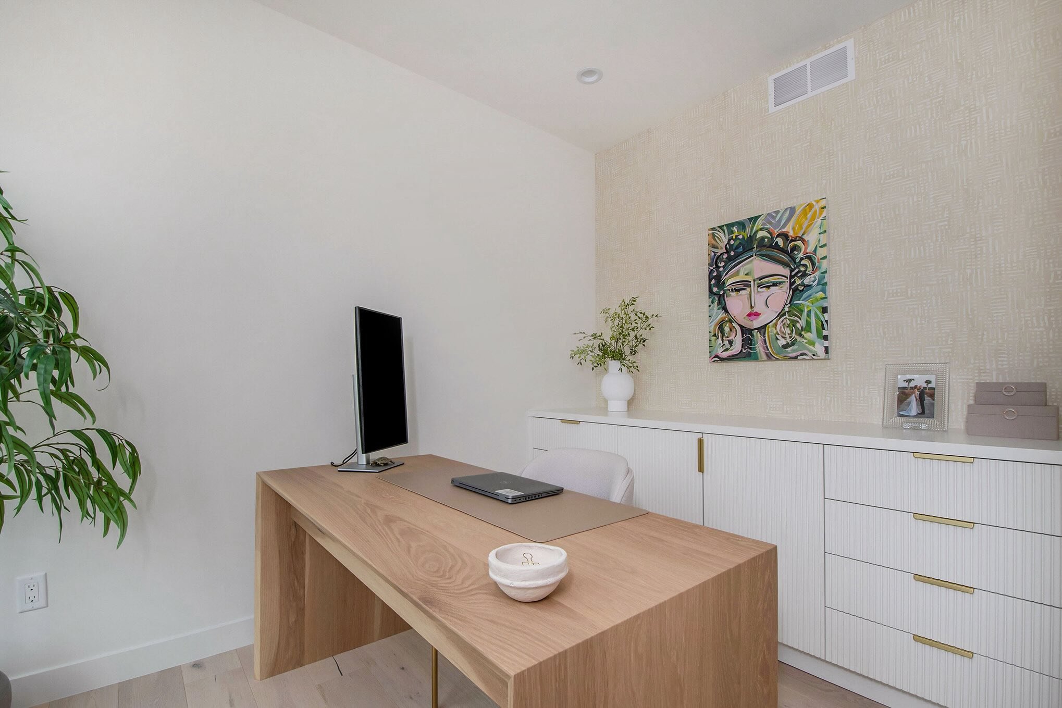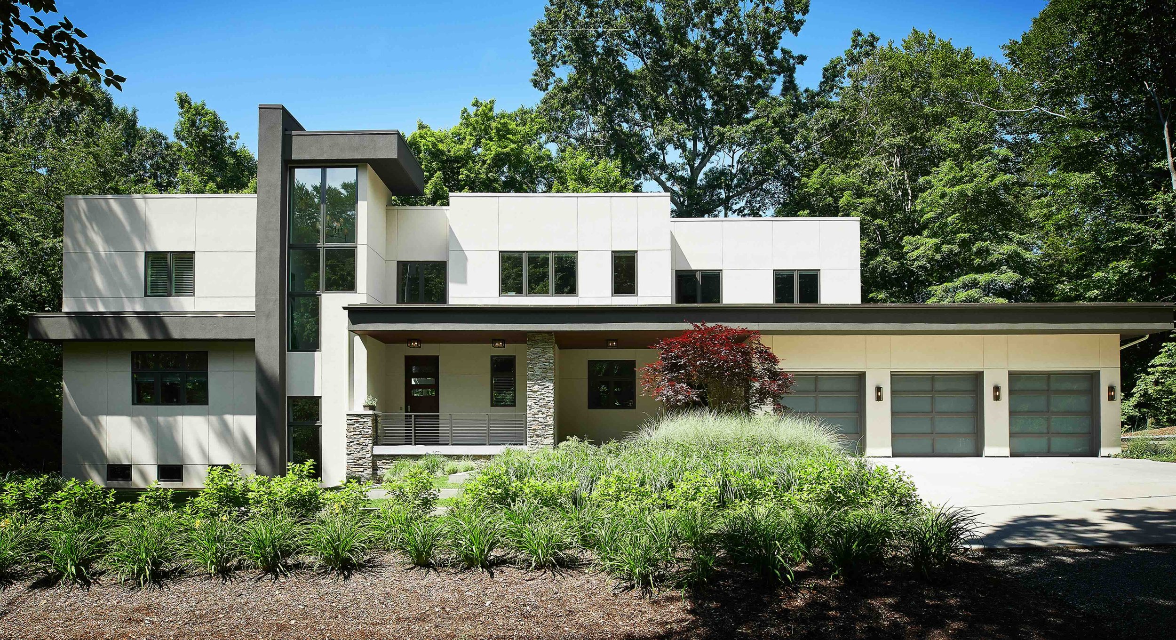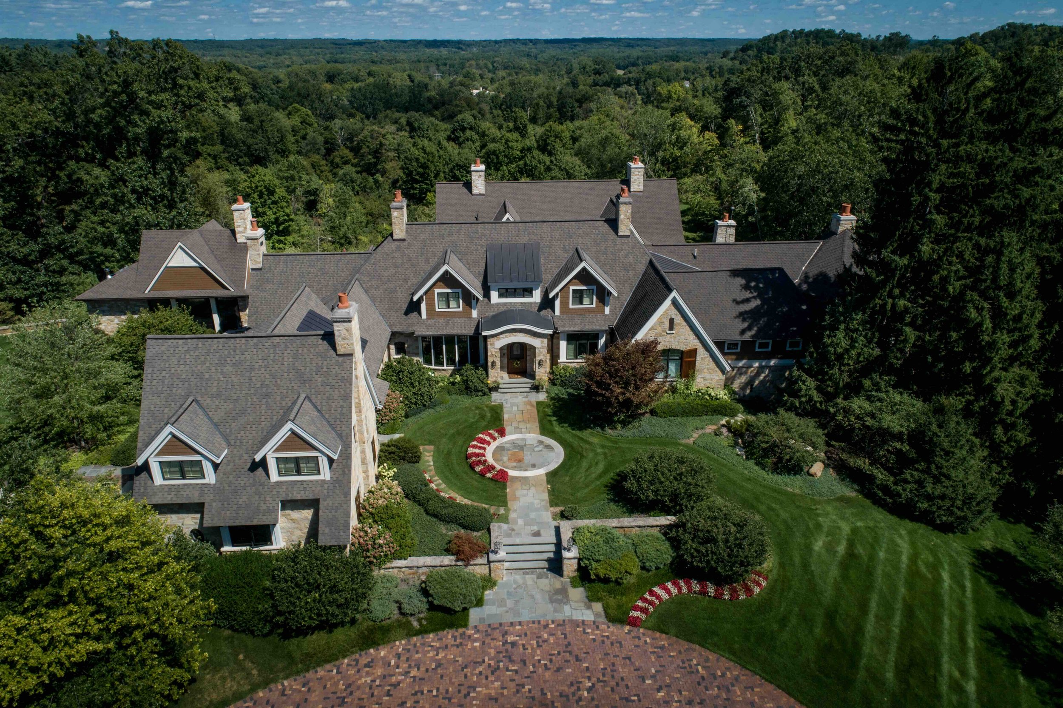Beekman
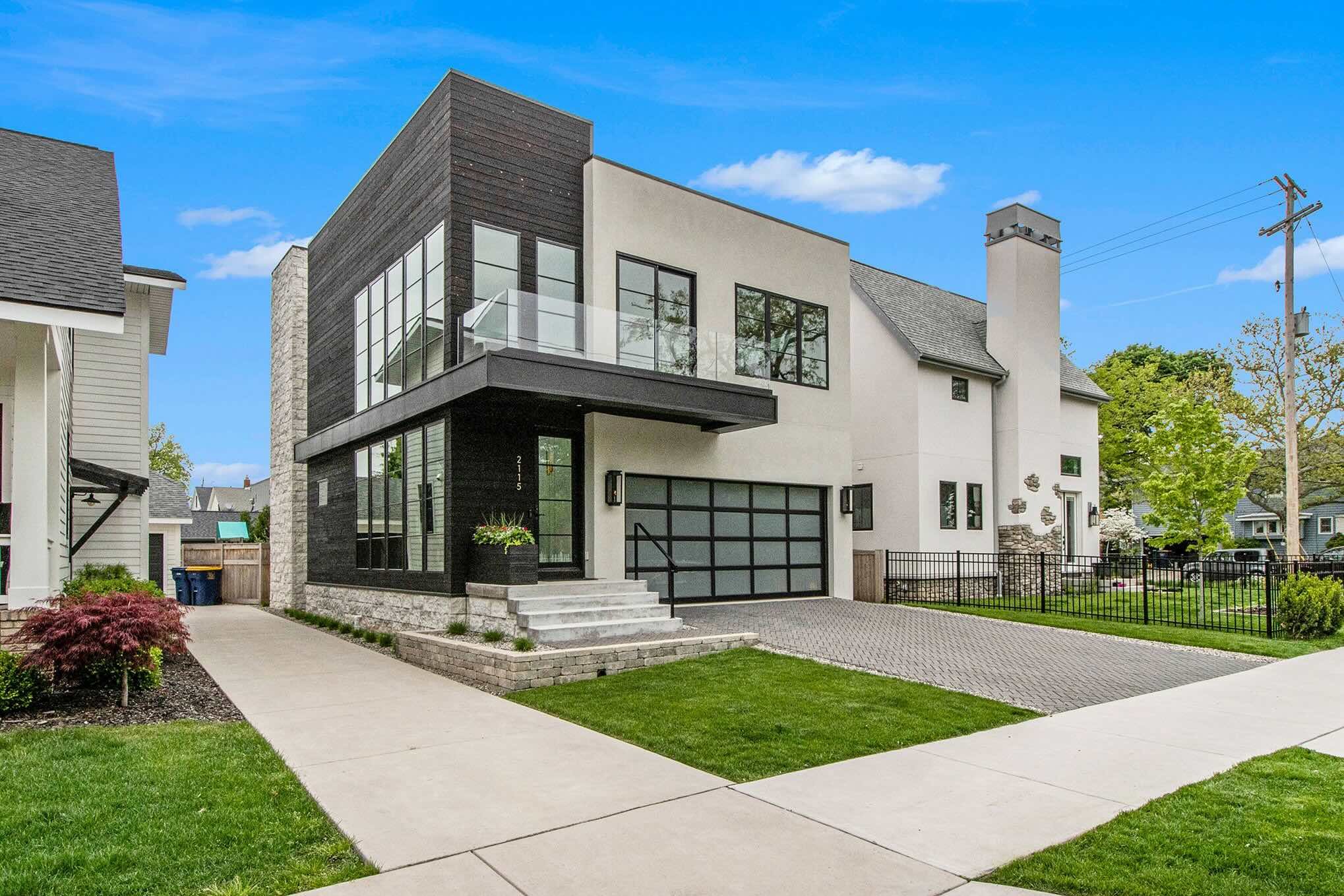
LOCATION
East Grand Rapids, Michigan
PROJECT SIZE
2,309 sq. ft.
BUILDER
PHOTOS
Details
This urban infill home features an innovative take on today’s contemporary style of modern architecture. Utilizing a monochromatic color scheme, key elements are clad in a dark finish which contrasts the home’s overall white horizontal siding. The home’s open staircase is highlighted in elevation above the front door via a large, dark, monolithic form, broken up by floor-to-ceiling walls of glass. The open staircase grants access to a rooftop patio with views of the downtown scene. Immediately below, the upper level features a centrally placed common area surrounded by an office, master suite, and two bedrooms complete with en suites.
Considering this home's urban setting, the garage serves as a buffer to the common spaces where privacy is preferred. Neatly tucked behind the kitchen are the back-of-house areas, including a walk-in pantry, garage access, lockers, a cleaning closet, and storage. The entire lower level is reserved for recreational use and is anchored by a sitting area with a media display and linear fireplace.


