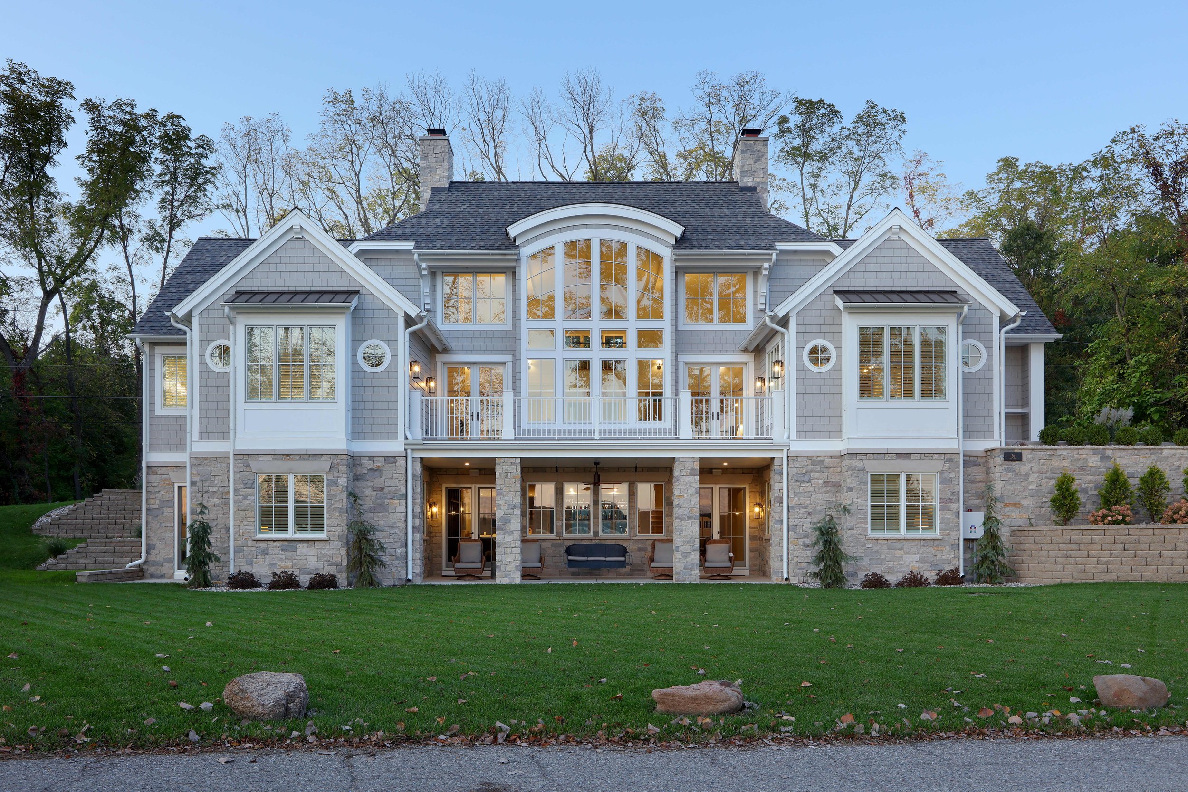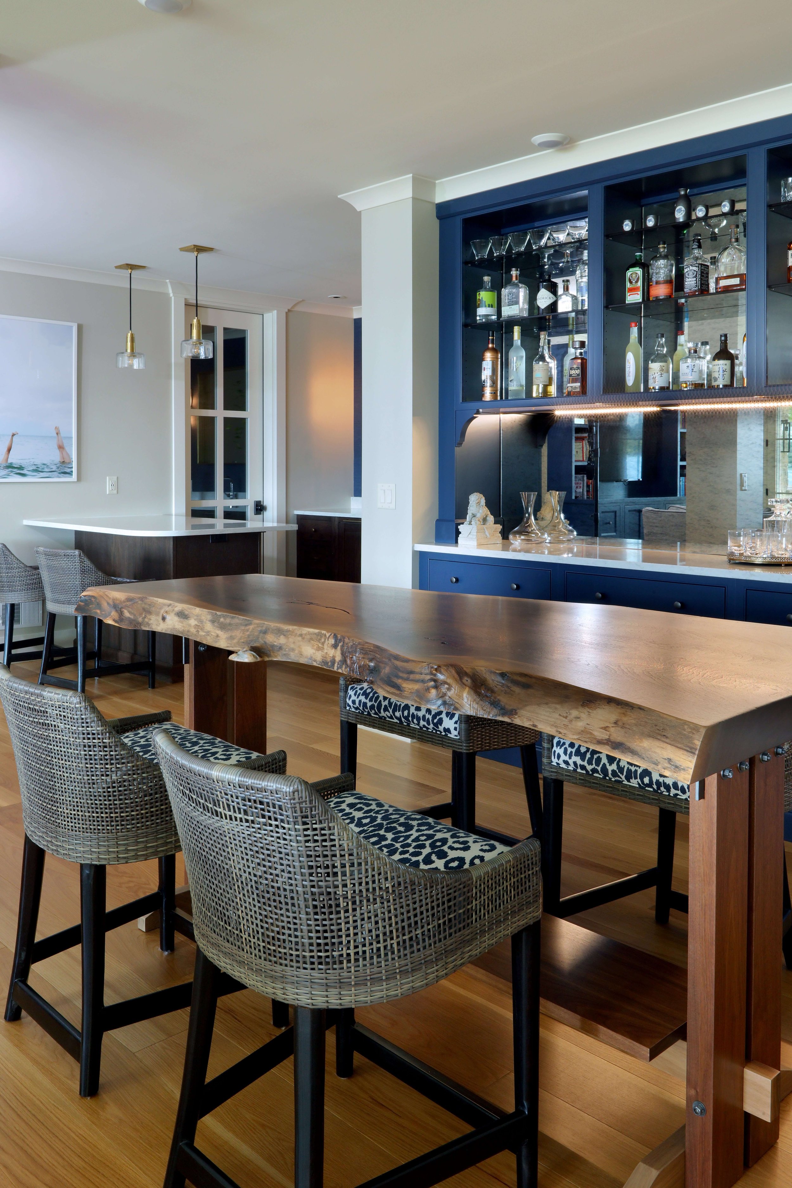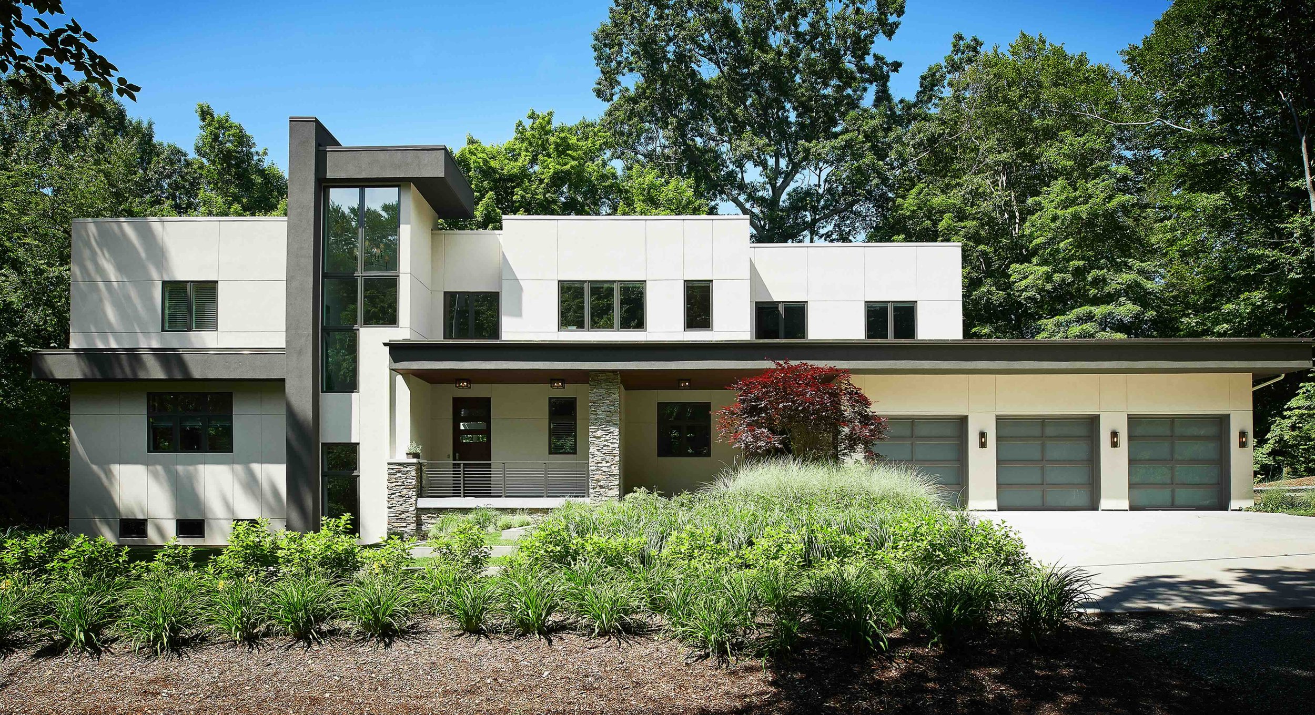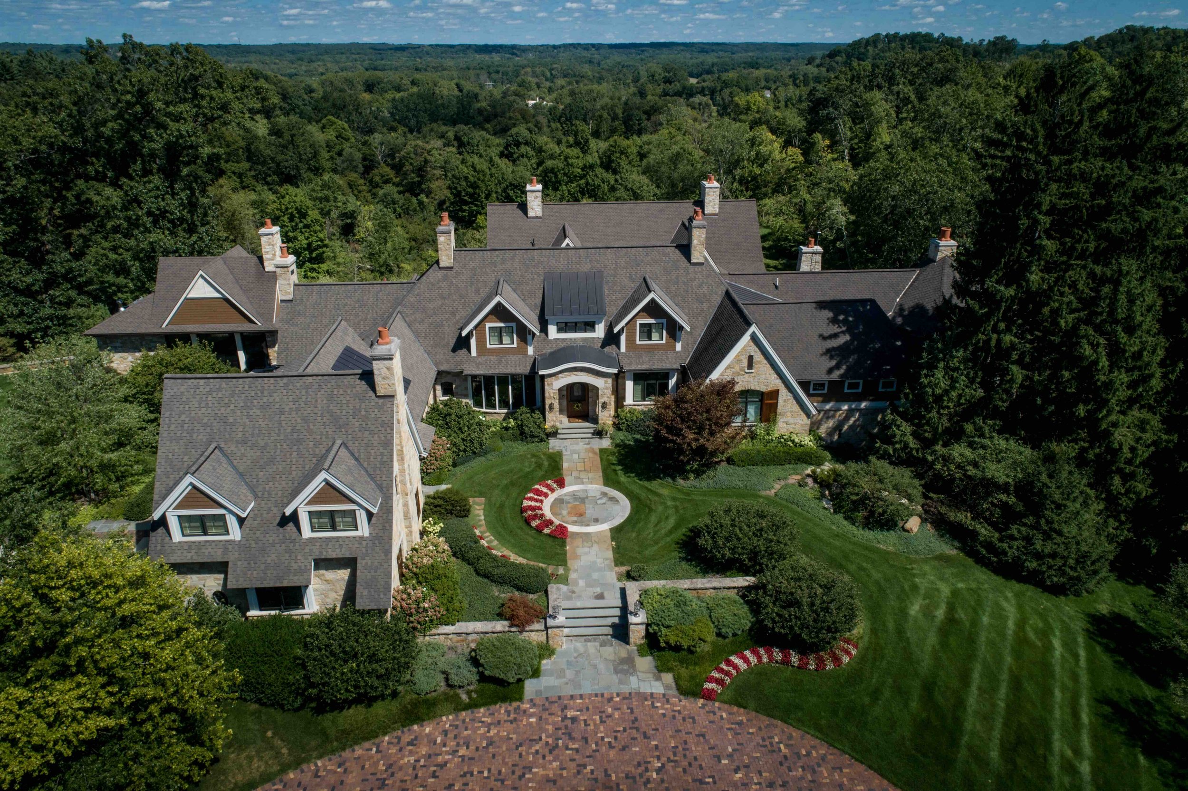Shipton

LOCATION
Sand Lake, MI
PROJECT SIZE
4,819 sq. ft.
Details
The Shipton is a Shingle-Style house with elements of classic American lake cottages. Symmetrically designed exterior elevations are reinforced by dividing the floor plan along an axis that runs from the front porch through the foyer and living room, resting on the back deck. This axis serves to separate the main-level entertainment spaces from private bedrooms. Upon entering the home, you are greeted with a two-story floor-to-ceiling view of the lake beyond. To the left, a chef’s kitchen features a stunning navy blue island contrasted with white cabinetry. Behind the kitchen, a butler’s pantry connects to a coffee bar off the dining room.
A grand staircase vertically connects the home’s three levels. Upstairs, the staircase arrives at a series of rooms that can sleep an additional ten guests, perfect for hosting large parties on the lake. Downstairs, much like the main level, a large, centrally located living room, bar, and entertaining area help to organize all of the other secondary spaces, including two additional bedroom suites and an exercise space.












































