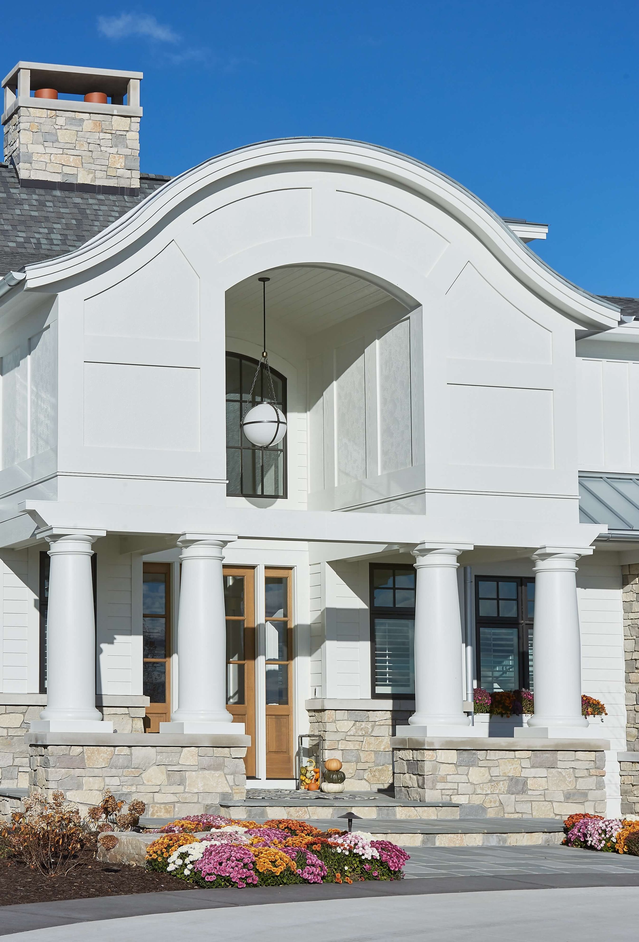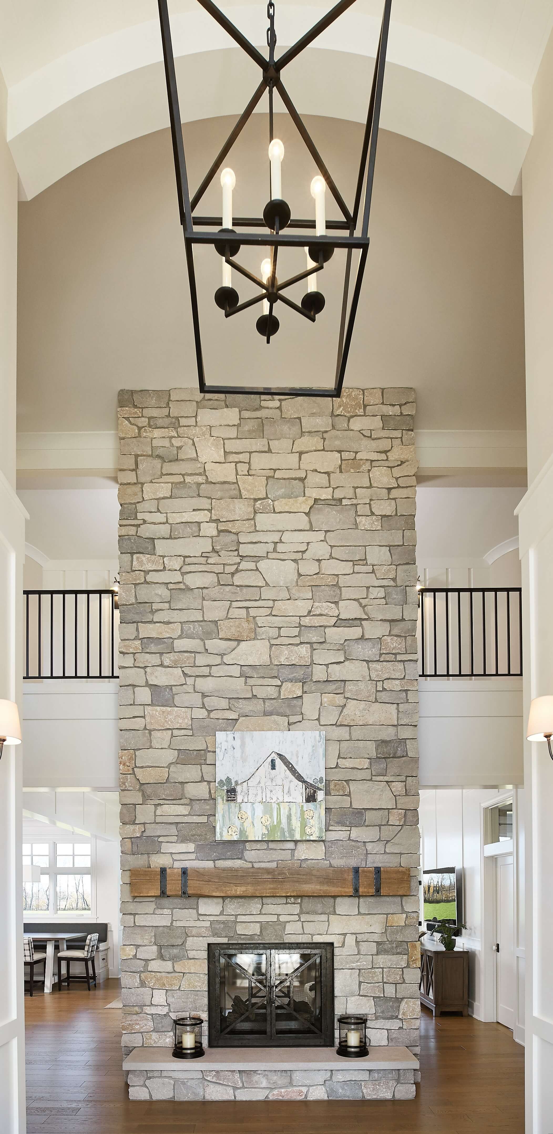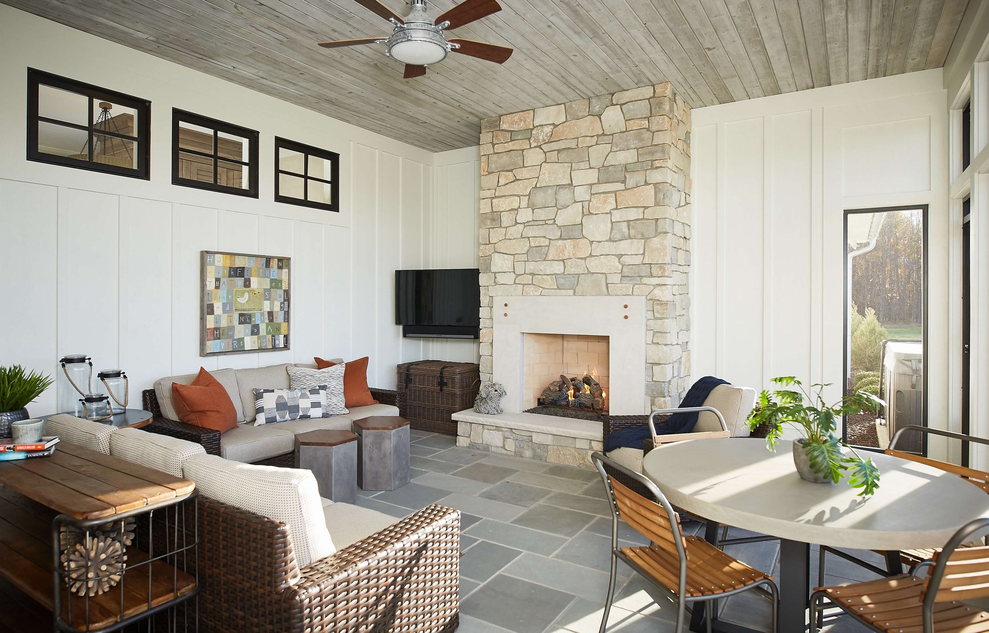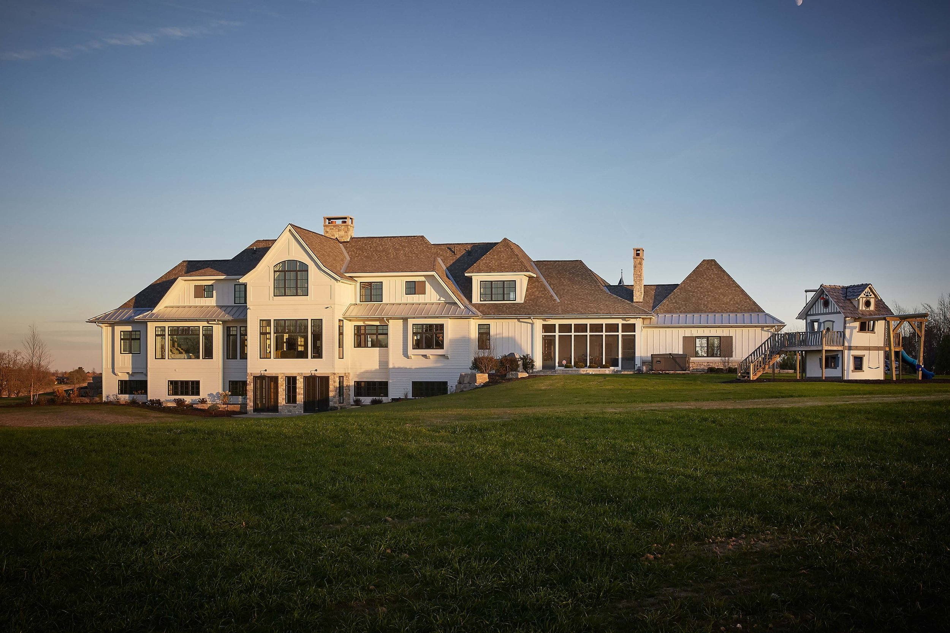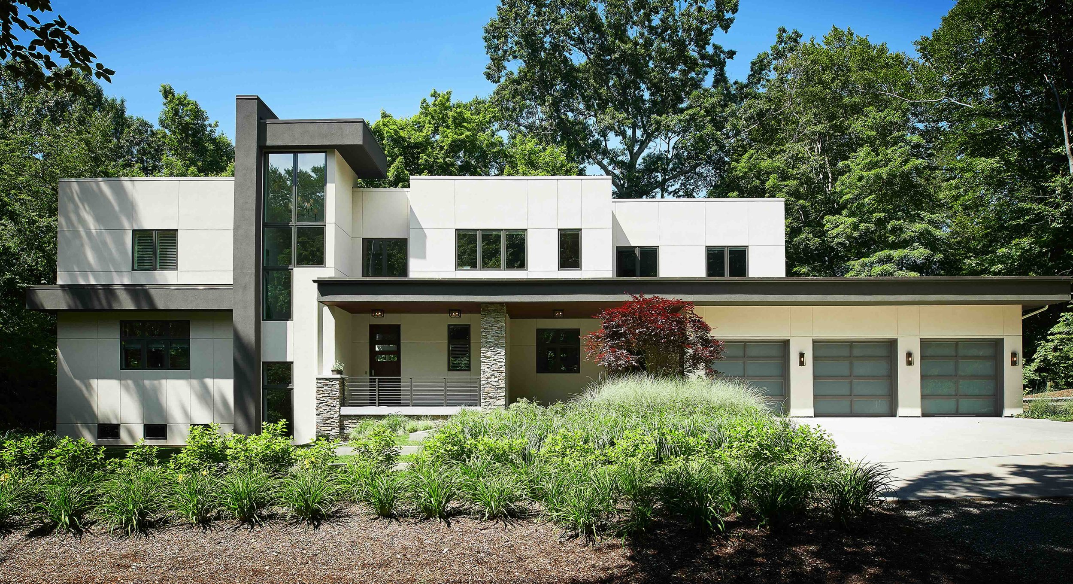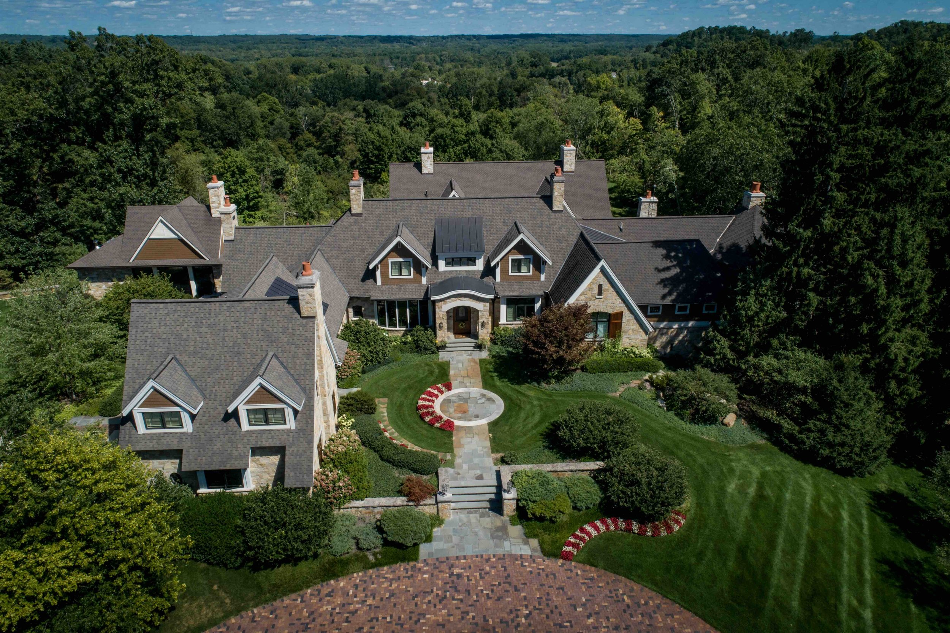Knightswood
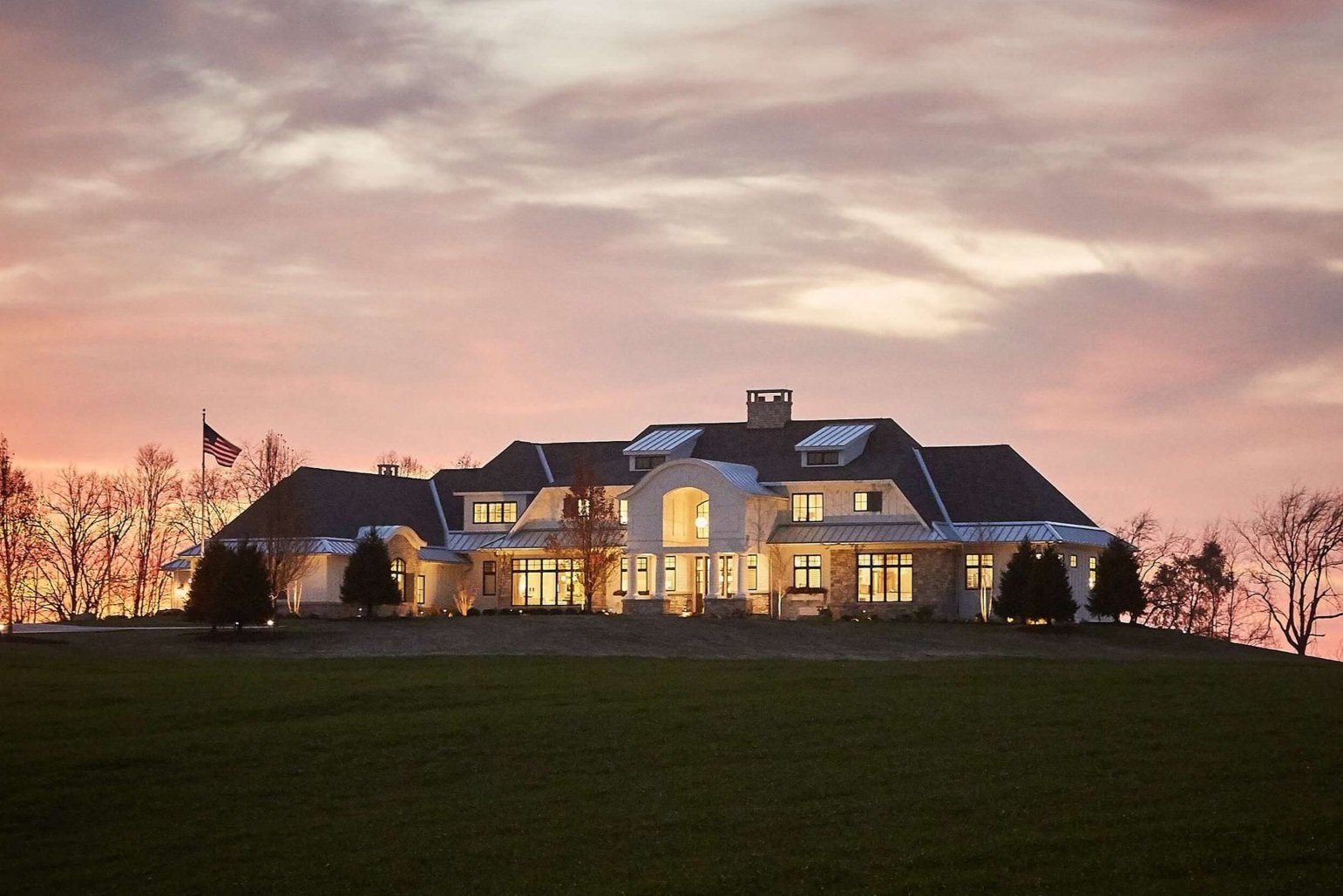
LOCATION
Byron Center, MI
PROJECT SIZE
6,189 sq. ft.
Details
This large estate house was carefully crafted to compliment the rolling hillsides of the Midwest. Horizontal board & batten facades are sheltered by long runs of hipped roofs, centrally divided by the home’s singular gabled wall. At the foyer, this gable takes the form of a classic three-part archway.
Upon entering the front doors beneath the archway, the interior reveals a stunning see-through fireplace surrounded by a raised natural stone hearth and rustic mantel beams. Subtle earth-toned wall colors, white trim, and natural wood floors serve as a perfect canvas to showcase patterned upholstery, black hardware, and colorful paintings. The kitchen and dining room occupy the space to the left of the foyer and living room. A secluded mudroom and half bath connect two garages to the living space.
Off to the rear and adjacent to the kitchen is a screened porch with a stone fireplace and stunning sunset views. To the right of the living room and foyer is an understated primary suite and spacious study featuring custom cabinets with diagonal bracing. The primary bedroom’s en suite has a herringbone-patterned marble floor, crisp white custom vanities, and access to a “his and hers” dressing area.
The four upstairs bedrooms are divided into pairs on either side of the living room balcony. The terraced landscaping downstairs exposes the family room and refreshment area to stunning views of the rear yard. The two bedrooms on the lower level each have access to an en suite bathroom.


