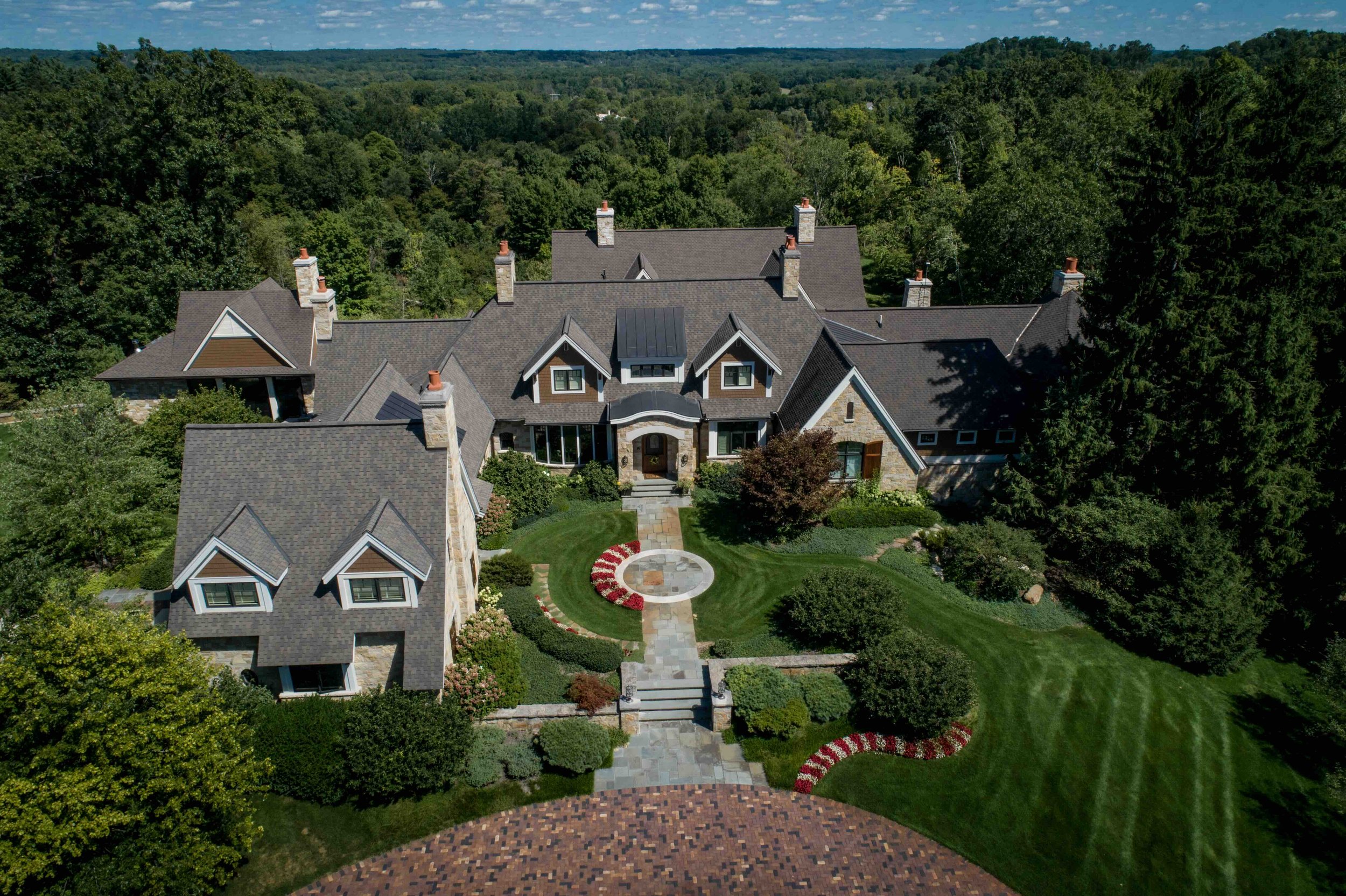Extended Residential Portfolio
Since 1992, our firm has designed more than 2,500 unique homes in the U.S. and abroad. Our residential portfolio showcases a diverse range of designs, from contemporary urban residences to classic waterfront estates, all exemplifying our commitment to beautiful, buildable designs customized for the client's individual lifestyle.
Extended Residential Portfolio
Knightswood
This large estate house was carefully crafted to compliment the rolling hillsides of the Midwest. Horizontal board & batten facades are sheltered by long runs of hipped roofs, centrally divided by the home’s singular gabled wall. At the foyer, this gable takes the form of a classic three-part archway. Knightswood features a double-sided fireplace, two garages, screened porch with stone fireplace, and ample entertainment space.
Legacy Woods
One of Visbeen Architects’ most distinctive designs, this private home evokes the picturesque villages of Tuscany. The spacious footprint is spread across multiple buildings. There are many fireplaces and chimneys, a formal garden, and a working vineyard. The central courtyard features a motor court and bell tower, reminiscent of an old Italian church and used as an observatory. Ludowici Roof Tile baked high-quality, authentic clay tiles in their kilns to cover the vast square footage of roofs on the home.
Two Creeks
In this remarkable remodel of a traditional English Country Estate originally designed by Visbeen Architects, an additional 10,000 square feet of house was artfully designed into the southeastern landscape. The gabled stone and Shake House-style addition required significant engineering. The house boasts incredible craftsmanship, from the quality of materials to architectural details.
Bayside
Bayside clients spent years updating an existing onsite residence before asking Visbeen Architects to re-envision their home. They had previously added to the house and cultivated a wonderfully landscaped yard but wanted to expand the footprint by utilizing a more efficient, functional layout.




