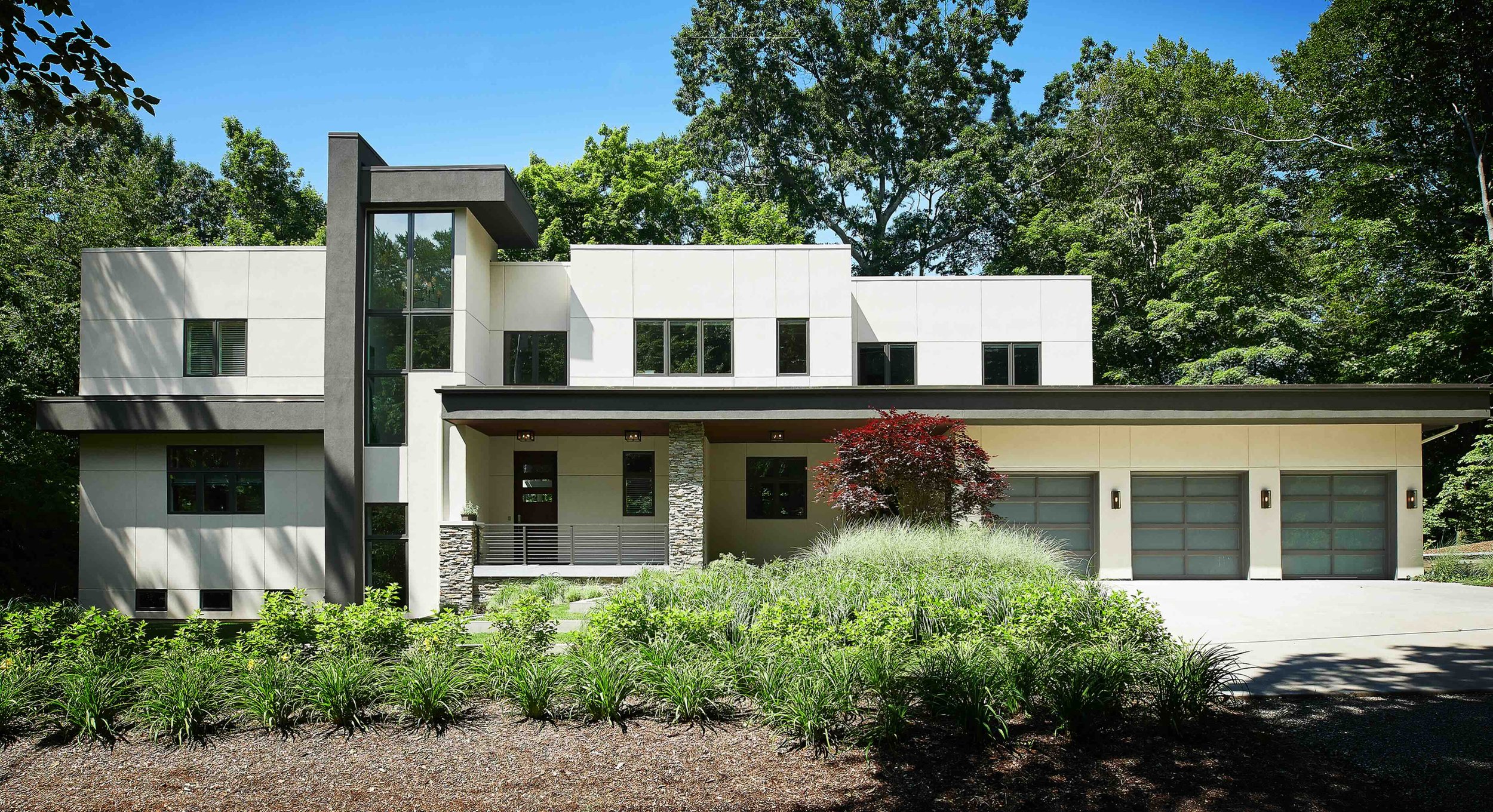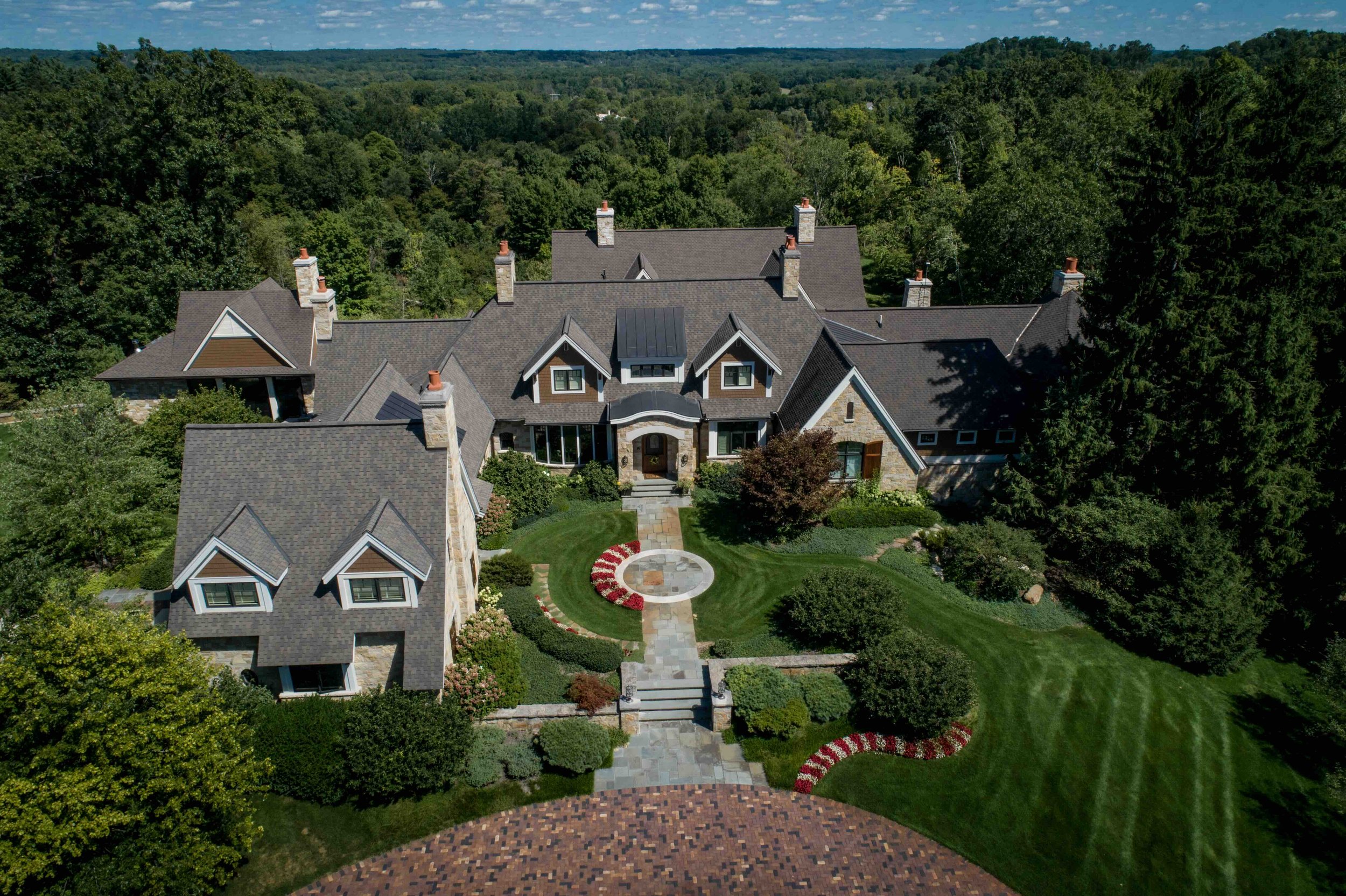Bayside

LOCATION
Holland, Michigan
PROJECT SIZE
15,156 sq. ft.
Details
Bayside’s owners spent years updating an existing onsite residence before asking Visbeen Architects to re-envision their home. They had previously added to the house and cultivated a wonderfully landscaped yard but wanted to expand the footprint by utilizing a more efficient, functional layout. They requested that the new design preserve specific characteristics of the old house. As a result, the updated design incorporates prominent beams and woodwork throughout.
The layout features a secondary core that culminates in a stately home office.
This office space, an essential element of the client’s previous home, is octagonal with a domed ceiling overlooking the water. The room has an elegant sense of presence, designed around a stained-glass oculus window, which was dear to the homeowners. The entertainment spaces—like the pub, family rooms, lower level, landscaped patio, and outdoor pool—encourage connection. Throughout this design, traditional vaulted ceilings, rich craftsmanship, and elements reminiscent of the original home breathe life into the space.
“The challenge was creating the character and quality of an old mansion in this brand-new home. We took our time to get it right.”
- Wayne Visbeen, Founder & Principal
















































