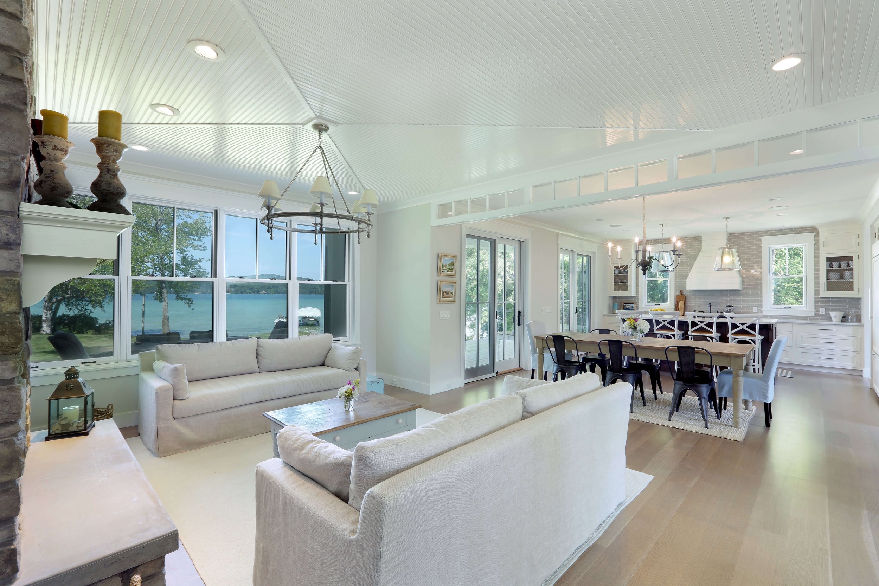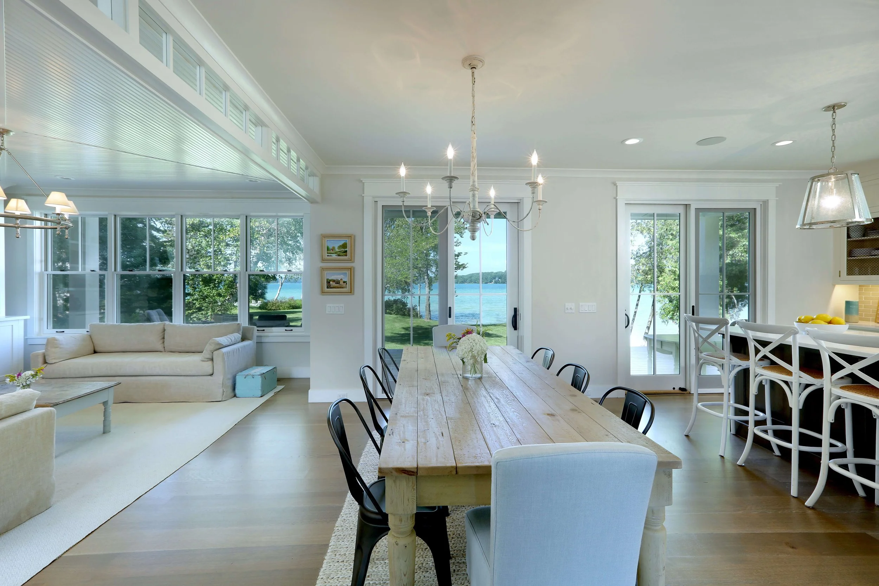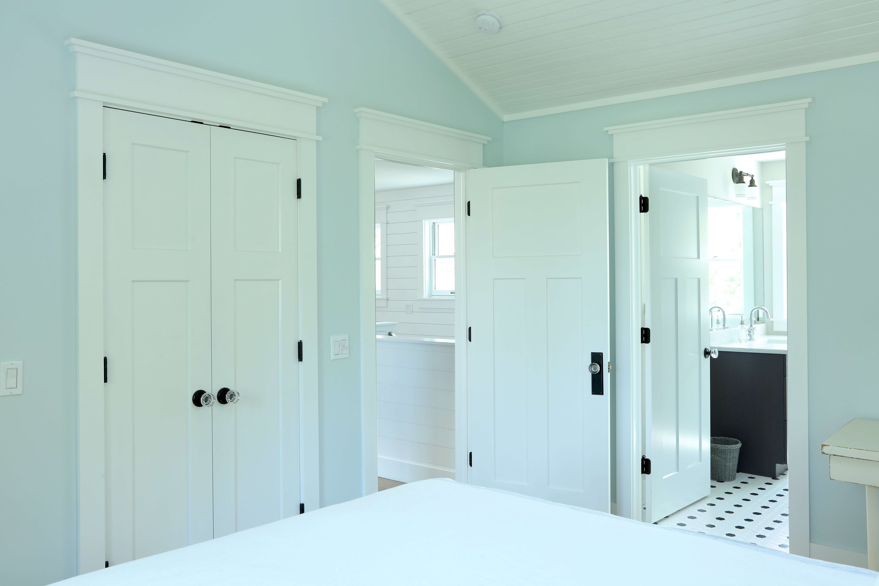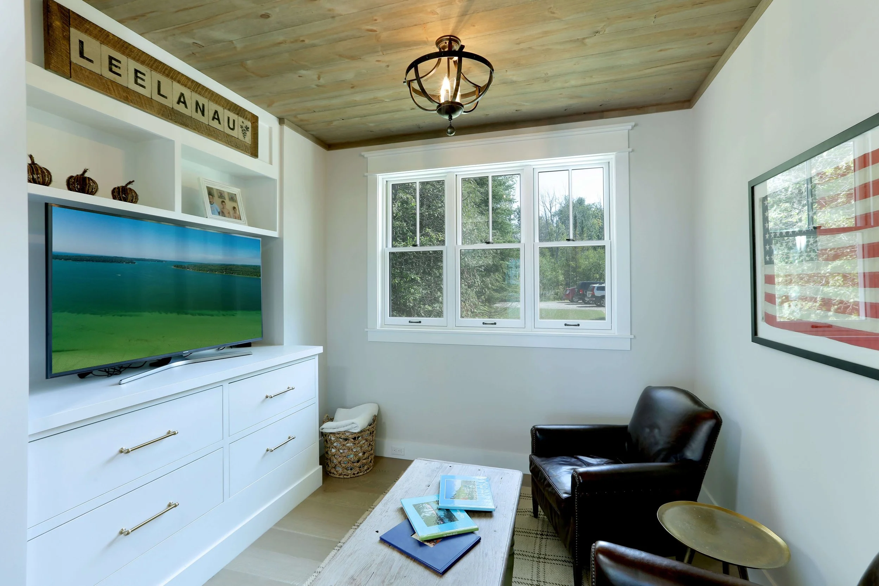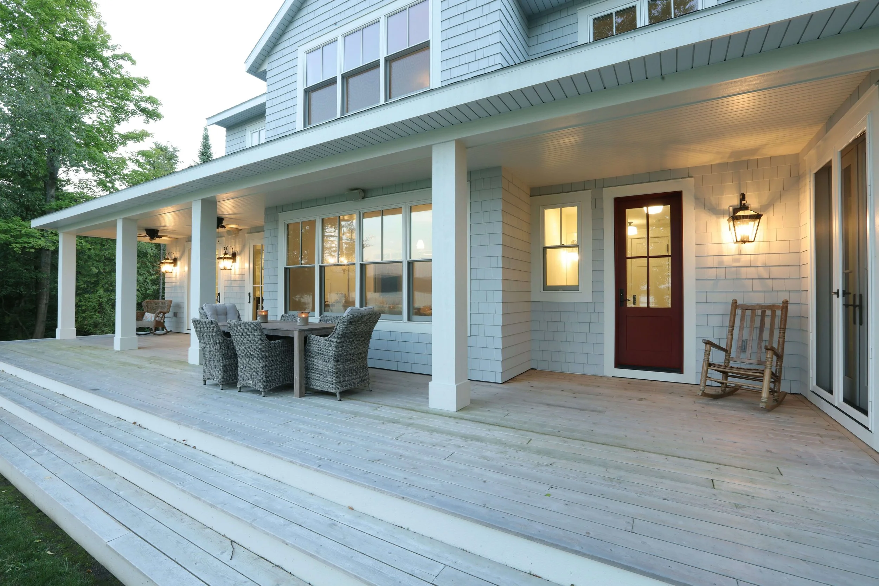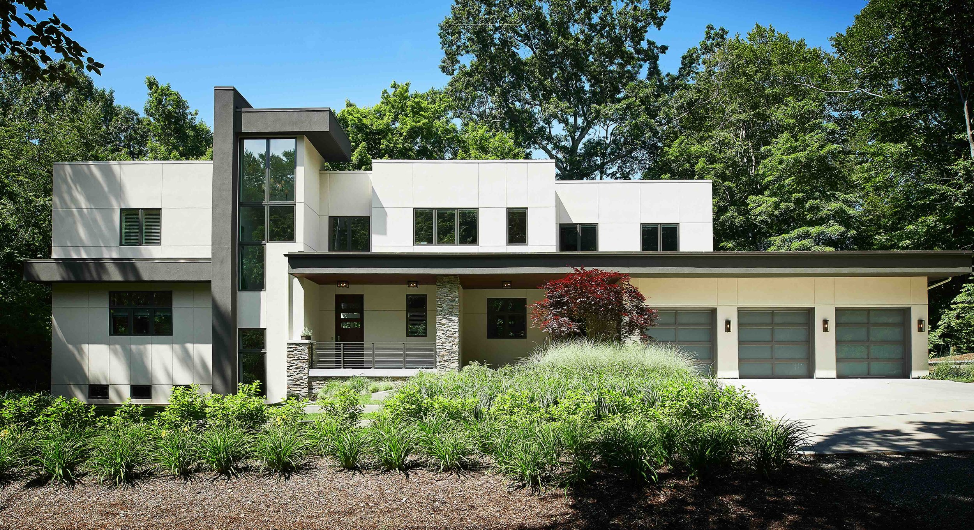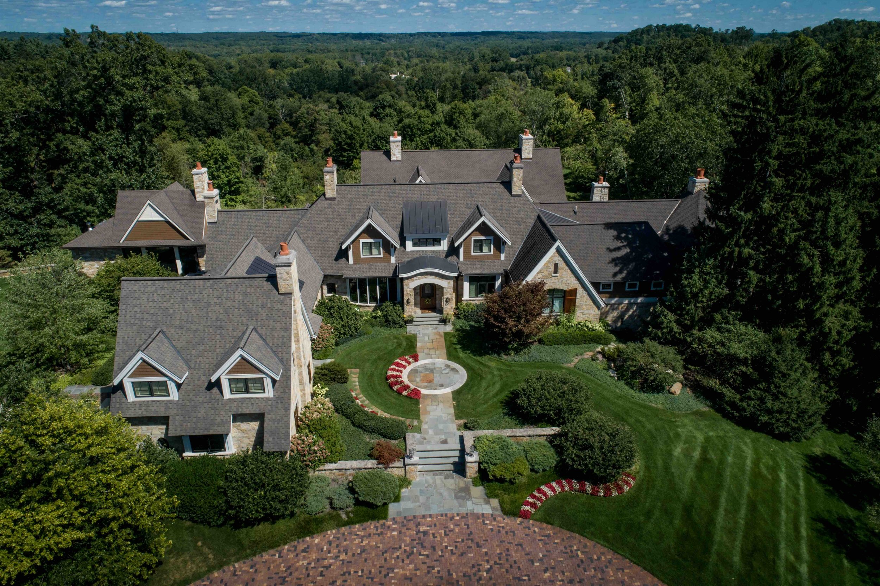Bayridge
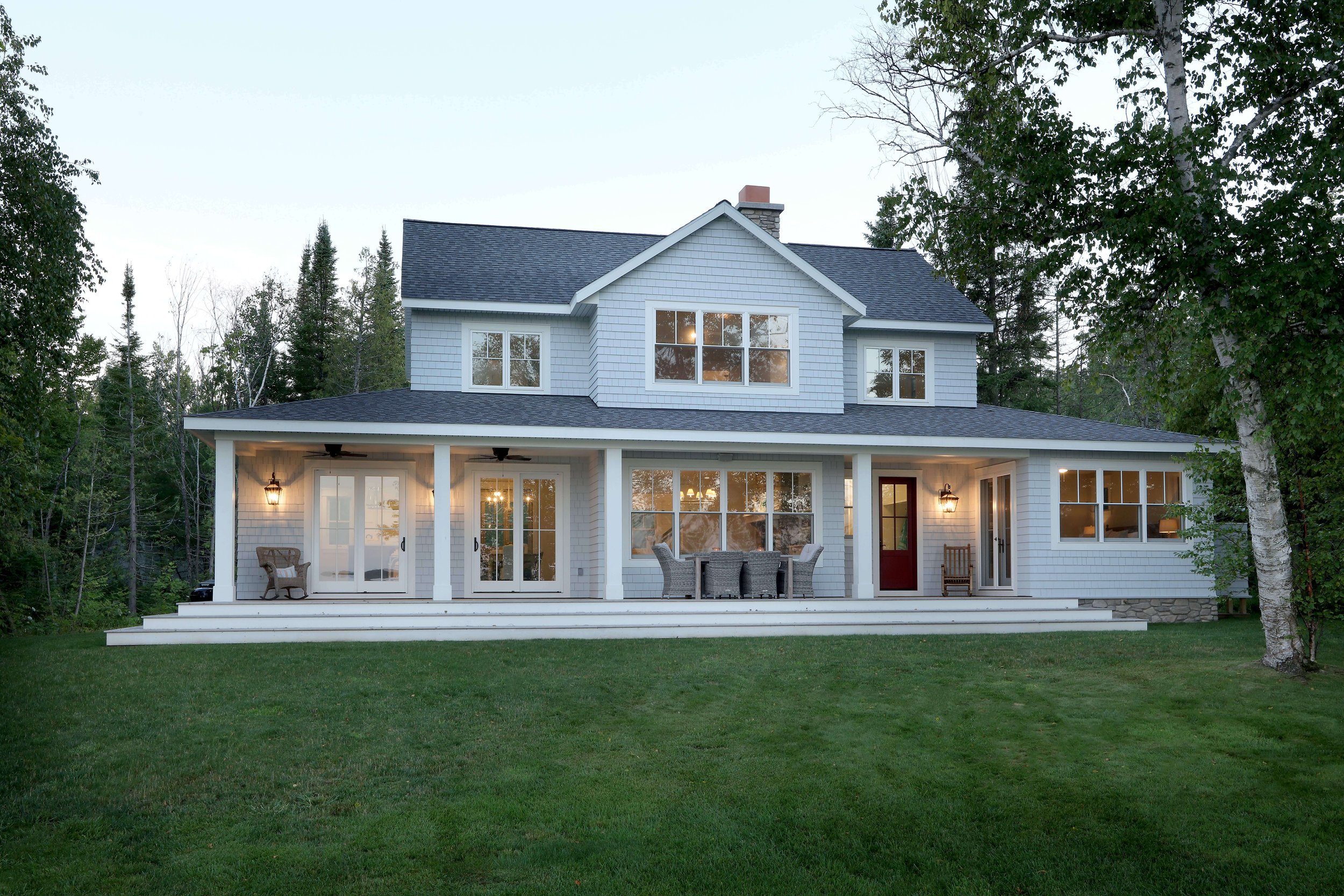
Details
With a carefully laid-out floor plan, this lakefront cottage skillfully accommodates four bedrooms and three and a half bathrooms in an efficient 2700 square feet. The symmetrical front façade sets the tone by contrasting the earthy texture of shake and stone with a collection of crisp white trim throughout this home’s exterior.
Wrapping around the rear of this cottage is an expansive covered porch designed for entertaining and enjoying shaded summer breezes. A pair of sliding doors allow the interior entertaining spaces to open to the covered porch for a seamless indoor-outdoor transition. The openness of this compact plan still manages to provide plenty of storage in the form of a separate butler's pantry off from the kitchen and a lakeside mudroom.
The living room is centralized and on the axis to the foyer and kitchen, connecting the private master suite to the home’s common spaces. The master suite has spectacular vistas on three sides and direct access to the rear patio. It features two separate closets and a private bath with a shower and large soaker tub to create a luxurious master suite.
Upstairs, you will find the home’s three additional bedrooms, one of which has an en-suite bathroom for guests. The other two bedrooms share a bath that thoughtfully provides privacy between the shower and vanity.






