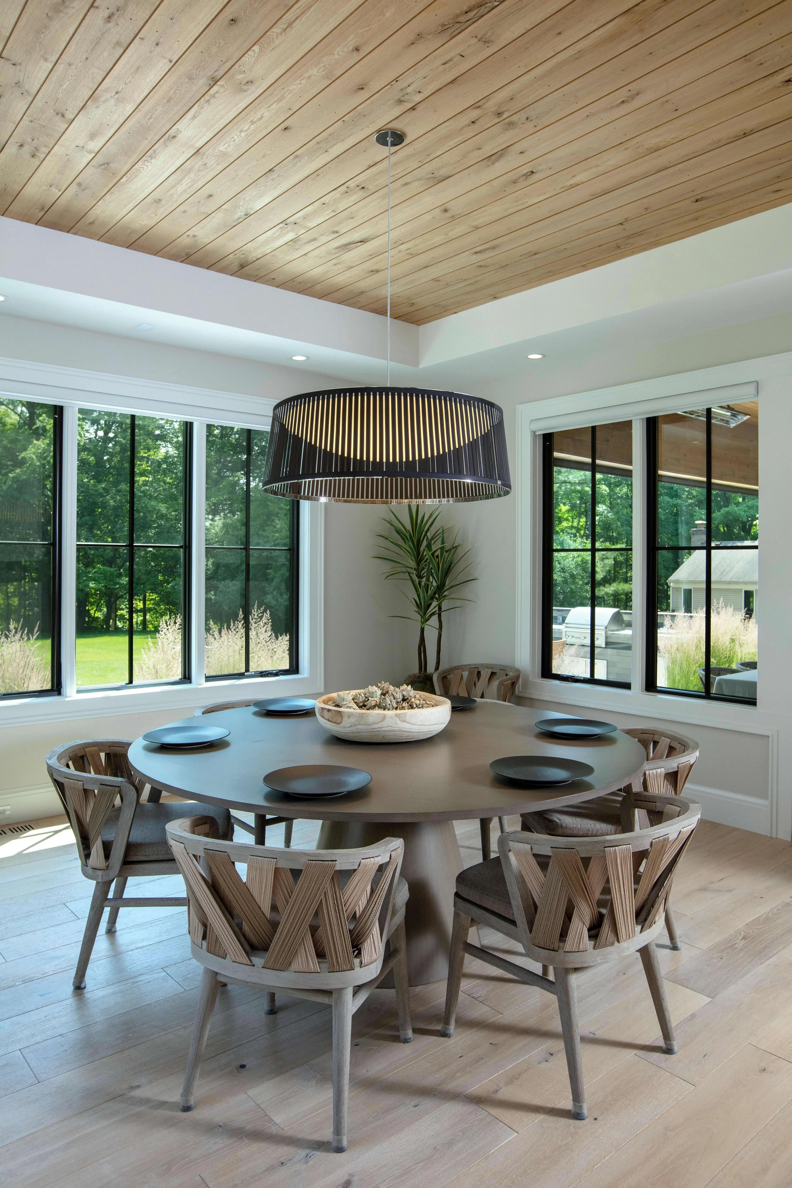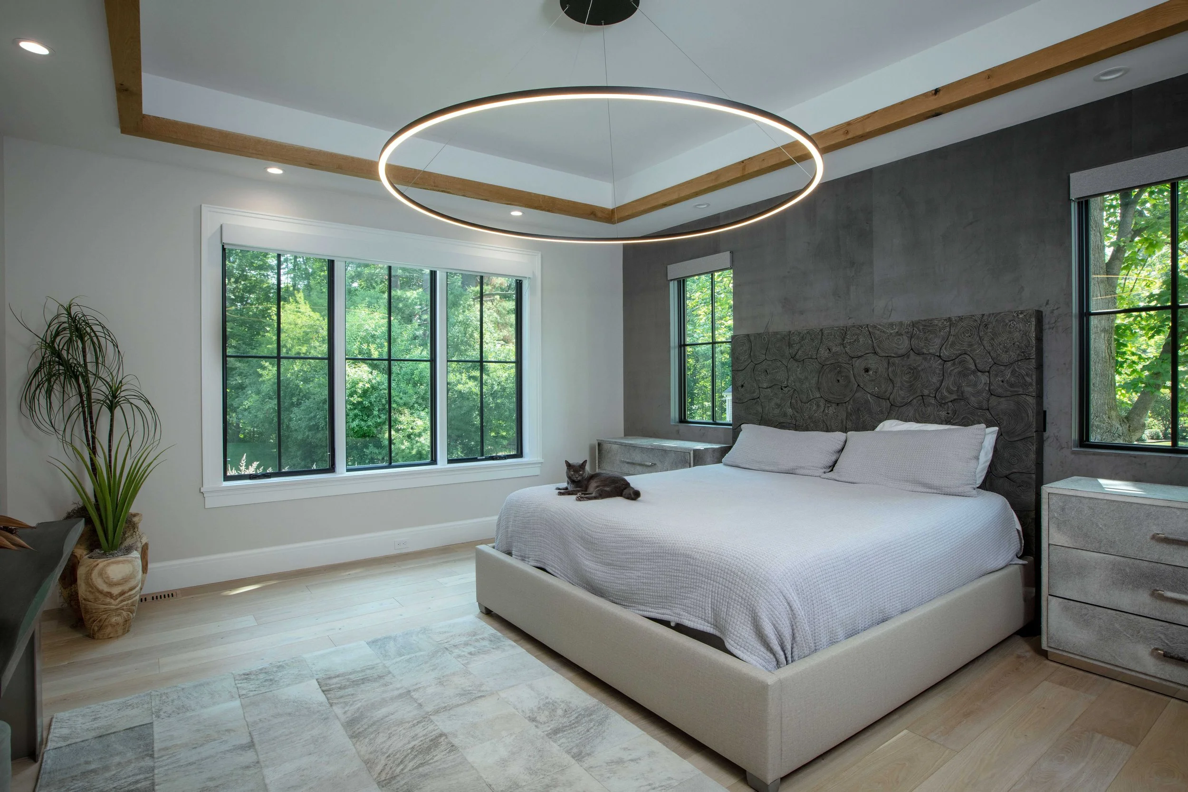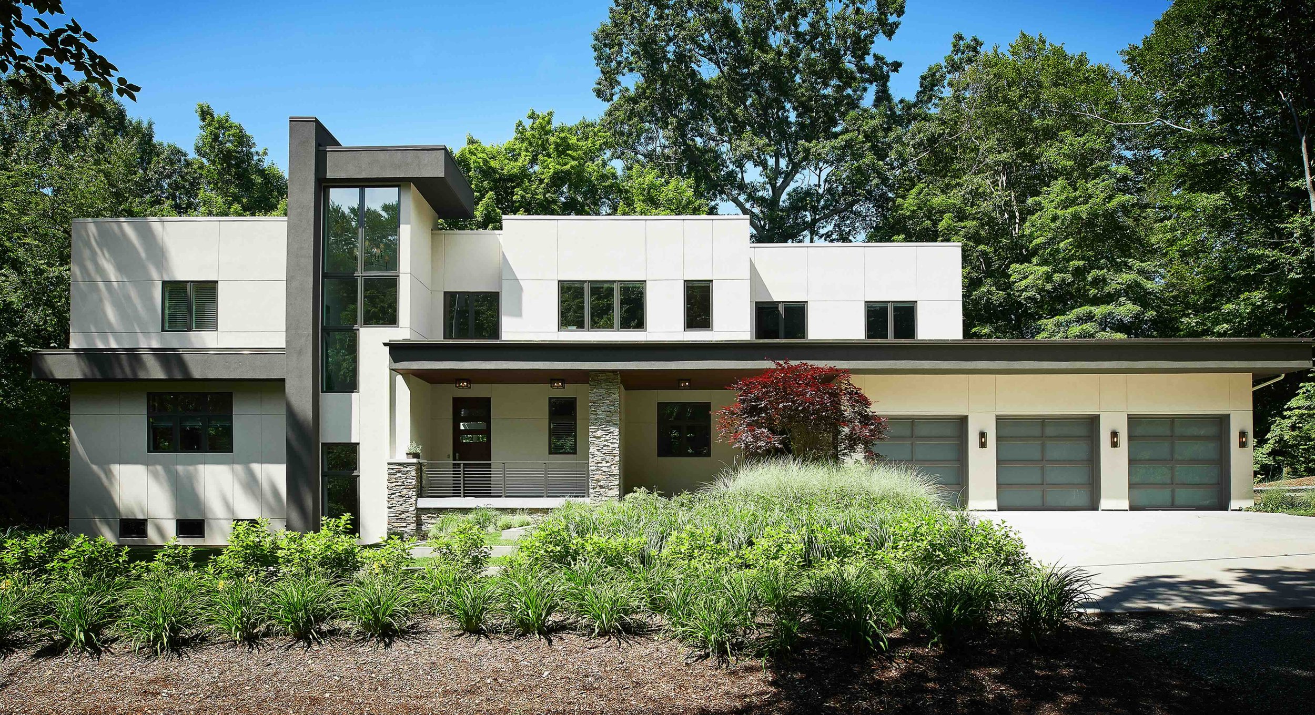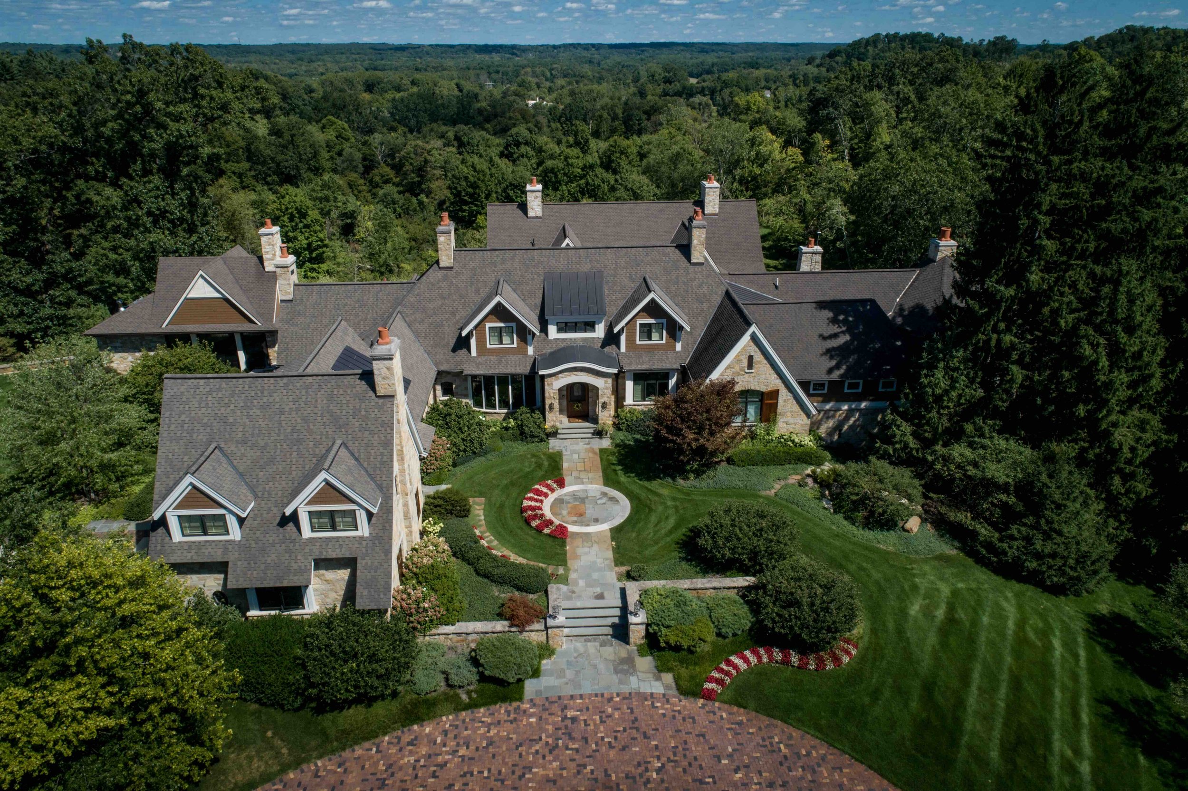Newport
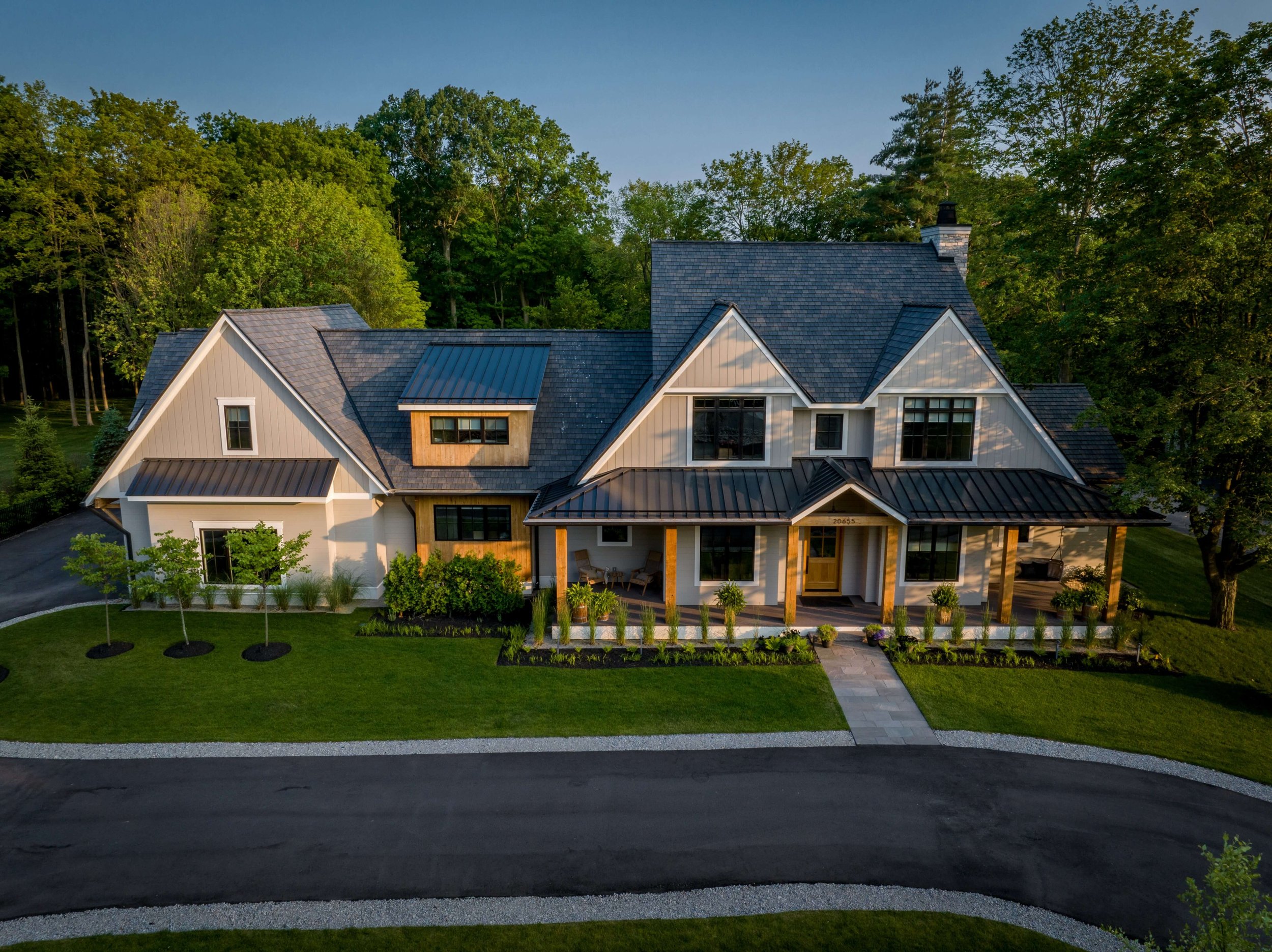
LOCATION
Beverly Hills, MI
PROJECT SIZE
4,414 sq. ft.
Details
Situated at the crest of a gently rolling site, this bungalow proudly presents itself in its Michigan neighborhood. Complete with a large front patio wrapping much of the length of the house and modern touches like large windows and bump-outs for extra views and daylight, Newport exudes a warm and inviting character. The front entrance from the vast porch leads into a foyer with a large living space beyond. The kitchen and dining are adjacent to the living area on one side and the primary suite on the other. Together, they all flank three sides of the screened porch, which steps out into the landscape via a large, terraced patio.
The end of the home is anchored by a turned garage and a detached fourth stall, providing plenty of vehicle and storage space for the owners. The garages and dining room form a courtyard around a large garden area. The basement features another sizable living and entertaining space for guests, while the upper level features three bedrooms situated around a common space. The thoughtful addition of a second laundry room and storage space saves trips up and down the staircase.







