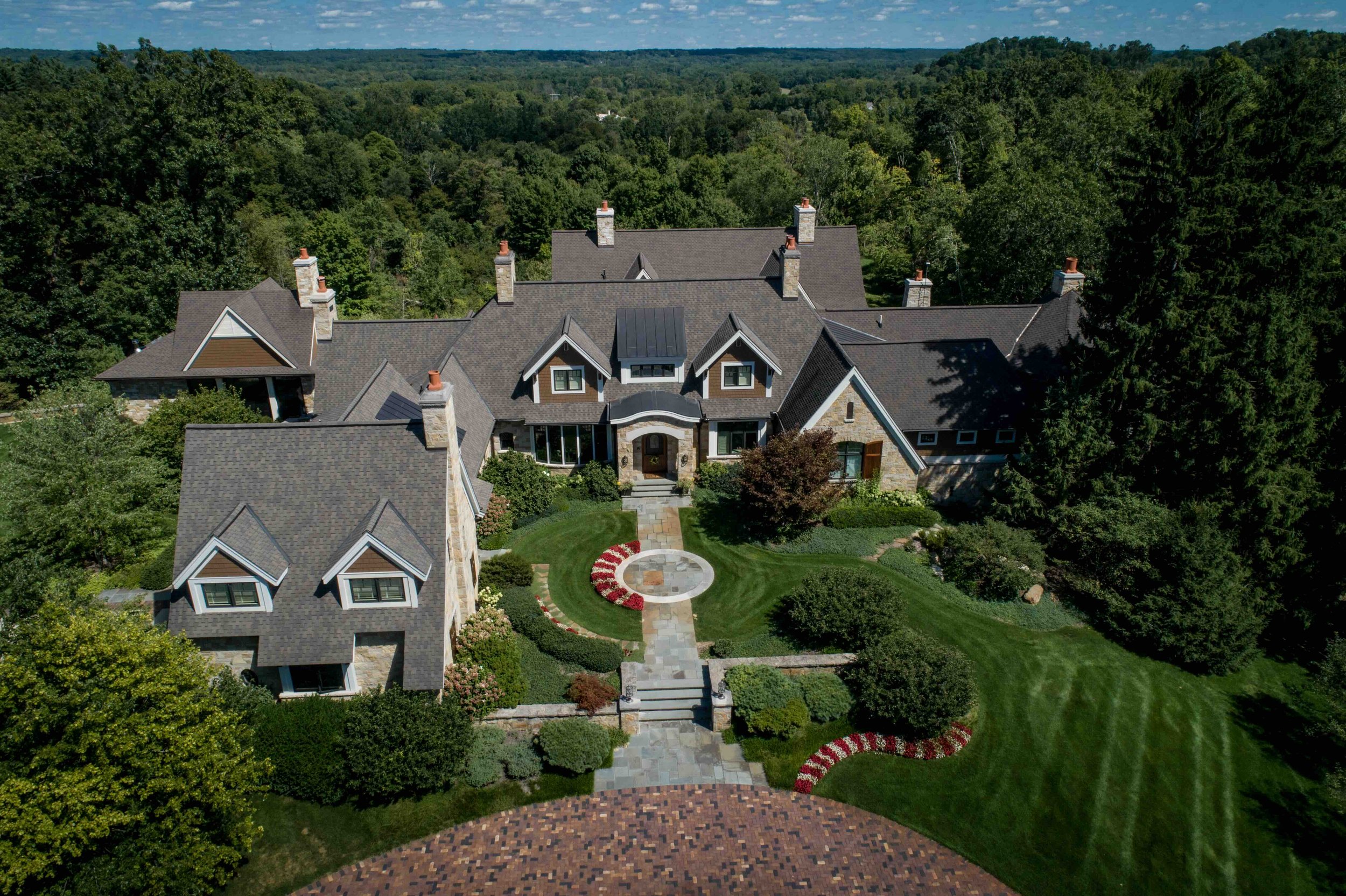Extended Residential Portfolio
Since 1992, our firm has designed more than 2,500 unique homes in the U.S. and abroad. Our residential portfolio showcases a diverse range of designs, from contemporary urban residences to classic waterfront estates, all exemplifying our commitment to beautiful, buildable designs customized for the client's individual lifestyle.
Extended Residential Portfolio
Amory
Many creative, space-maximizing design elements went into this home’s updated traditional lake house look. The main level of the home is 1,500 square feet, but it lives big. A pub-height butcher block table in the kitchen can slide in and out of the marble top island to accommodate more seating. The dining room is uniquely designed as a part of the stairs. The main level features a flexible den space tucked behind sliding barn doors that can be converted into a guest bedroom. Amory is a great example of a small home on a narrow lot, jam-packed with creativity and unique features.
Bayridge
With a carefully laid out floor plan, this lakefront cottage skillfully fits four bedrooms and three and a half bathrooms in an efficient 2700 square feet. Wrapping around the rear of this cottage is an expansive covered porch designed for entertaining and enjoying shaded summer breezes. Bayridge is an efficient yet luxurious Lake Leelanau getaway.
Ellerton
Symmetry and traditional sensibilities drive Ellerton’s stately style. The walkout rear elevation is covered by a paired column gallery that is connected to the main level’s living, dining, and master bedroom. The beautiful and expansive kitchen island seats seven. The attached garage has its own separate staircase connecting it to the lower level as well as the bonus room above.
Shipton
The Shipton is a Shingle style house with elements of classic American lake cottages. Symmetrically designed exterior elevations are reinforced by a thoughtfully divided floor plan that separates entertainment and private spaces. Upon entering the home, you are greeted with a two-story floor-to-ceiling view of the lake beyond.
Gables
The Gables was born when a client of Visbeen Architects asked for something exceptional on a small but personally significant lakefront lot. Unique solutions were employed to achieve their objective, including a 10-foot-deep lower level. This feat of engineering required a custom pump system to keep lake water out of the house but also made room for a home theater, family rooms, extra bedrooms, and additional entertainment areas, which were finished beautifully by Vision Interiors.
Two Creeks
In this remarkable remodel of a traditional English Country Estate originally designed by Visbeen Architects, an additional 10,000 square feet of house was artfully designed into the southeastern landscape. The gabled stone and Shake House-style addition required significant engineering. The house boasts incredible craftsmanship, from the quality of materials to architectural details.
Clareville
Despite working within tight build constraints, this lakefront cottage is an iconic home that lives large by using every inch of available space. The front elevation was extended to create a large, graceful dormer, providing additional interior space. An inverted stair tower adds interest and visual depth to the side elevation while enlarging the internal landing. Here, pocket doors lead to a bonus home office.
Aldergate
This design was a departure from the open floor plans of the time, crafted to reflect the family’s lifestyle needs. The formality of the spatial sequence is intentional and mirrors the approach from the street. Set back on a generous property, the home is somewhat secluded from neighbors. The stone façade was designed to achieve a sense of permanence through natural stone, and the circular drive, porte-cochere, and arcade-inspired entrance create depth, privacy, and elegance.








