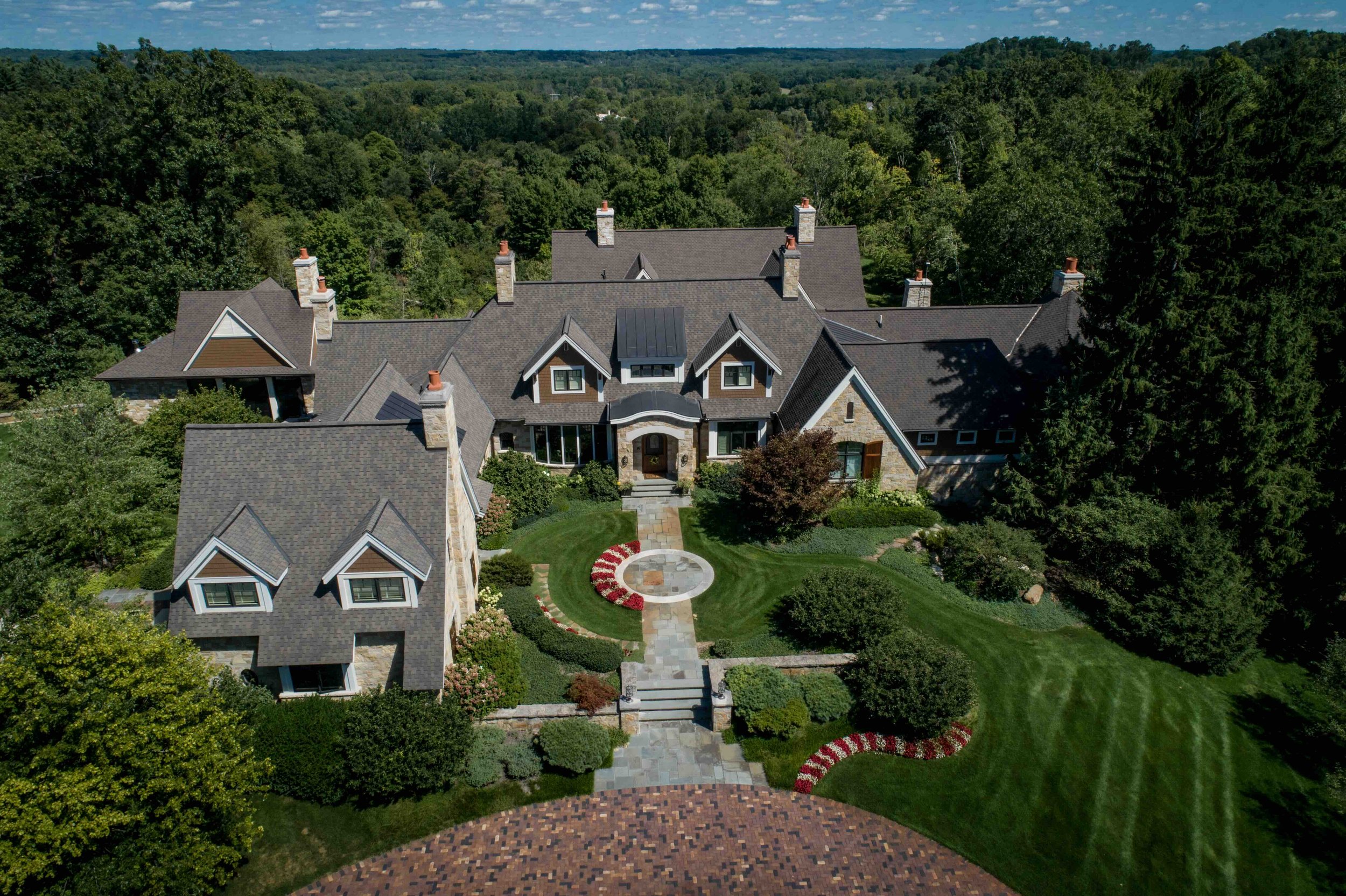Extended Residential Portfolio
Since 1992, our firm has designed more than 2,500 unique homes in the U.S. and abroad. Our residential portfolio showcases a diverse range of designs, from contemporary urban residences to classic waterfront estates, all exemplifying our commitment to beautiful, buildable designs customized for the client's individual lifestyle.
Extended Residential Portfolio
Avington
This house is on Lake Huron’s Thunder Bay in Alpena, Michigan. The client’s love of hosting and affinity for cars drove many of the design requirements for this home, including the large number of guest suites, the plethora of entertainment spaces, and the incredible four-car garage with a translucent door system. The homeowners wanted a transitional, modern home featuring glass, clean lines, and open interiors.
Two Creeks
In this remarkable remodel of a traditional English Country Estate originally designed by Visbeen Architects, an additional 10,000 square feet of house was artfully designed into the southeastern landscape. The gabled stone and Shake House-style addition required significant engineering. The house boasts incredible craftsmanship, from the quality of materials to architectural details.
Clareville
Despite working within tight build constraints, this lakefront cottage is an iconic home that lives large by using every inch of available space. The front elevation was extended to create a large, graceful dormer, providing additional interior space. An inverted stair tower adds interest and visual depth to the side elevation while enlarging the internal landing. Here, pocket doors lead to a bonus home office.
Aldergate
This design was a departure from the open floor plans of the time, crafted to reflect the family’s lifestyle needs. The formality of the spatial sequence is intentional and mirrors the approach from the street. Set back on a generous property, the home is somewhat secluded from neighbors. The stone façade was designed to achieve a sense of permanence through natural stone, and the circular drive, porte-cochere, and arcade-inspired entrance create depth, privacy, and elegance.
Bayside
Bayside clients spent years updating an existing onsite residence before asking Visbeen Architects to re-envision their home. They had previously added to the house and cultivated a wonderfully landscaped yard but wanted to expand the footprint by utilizing a more efficient, functional layout.





