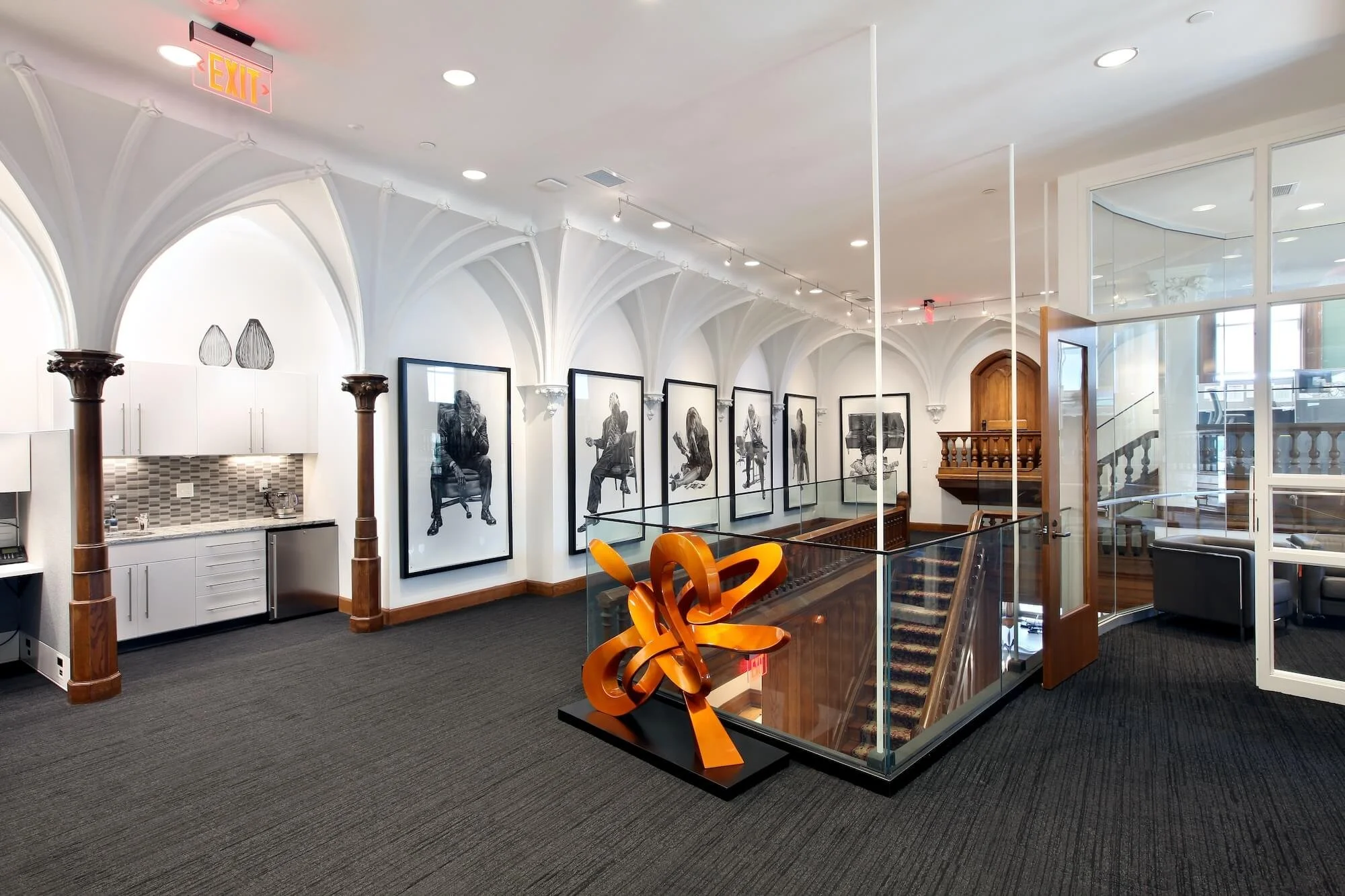CWD Center Office
LOCATION
Grand Rapids, Michigan
PROJECT SIZE
9,000+ sq. ft.
PHOTOS
Brad Gillette & Mike Buck
Details
Located in the center of the vibrant downtown urban district, this 118-year-old building needed repair and redesign to become suitable for new tenants. Originally designed in 1896, the seven-story, 69,000 sq. ft. building received a major update for both the interior and exterior to improve the integrity of the structure and appeal of the interior office spaces.
The renovation began with updating the elevators and lobby preceding the 8,045 sq. ft. office space on the sixth floor and adding windows to bring natural light into the offices. The intent was to design a building that would counterpoint the beauty of the historic building. We desired to maintain the integrity of the architectural details when renovating it into a functional office.
Elegantly designed with glass and wood, the office used the original millwork left by the masons to contrast the glass structure of the central office. Cubicles have been added throughout to add private workspaces. The modern kitchen and coffee bar are finished in light tones to add lightness in contrast to the darker, original wood accents.
A floating office was incorporated into the center of the two-story space to maximize available space. This addition provided 25% more functional space and enhanced function & drama while maintaining the integrity of this architectural gem—the juxtaposition of new and old made for a vibrant urban new fit-out.



































