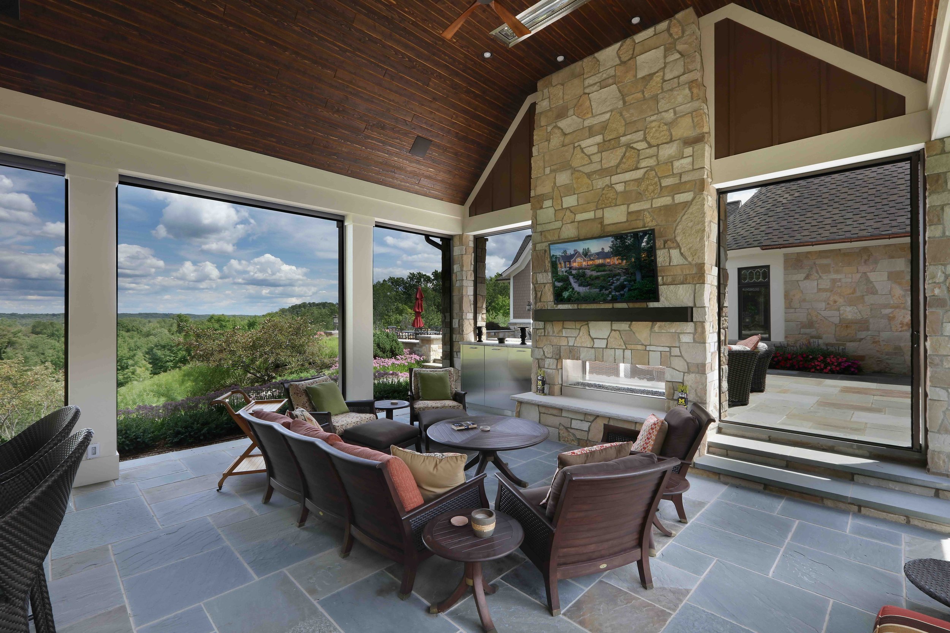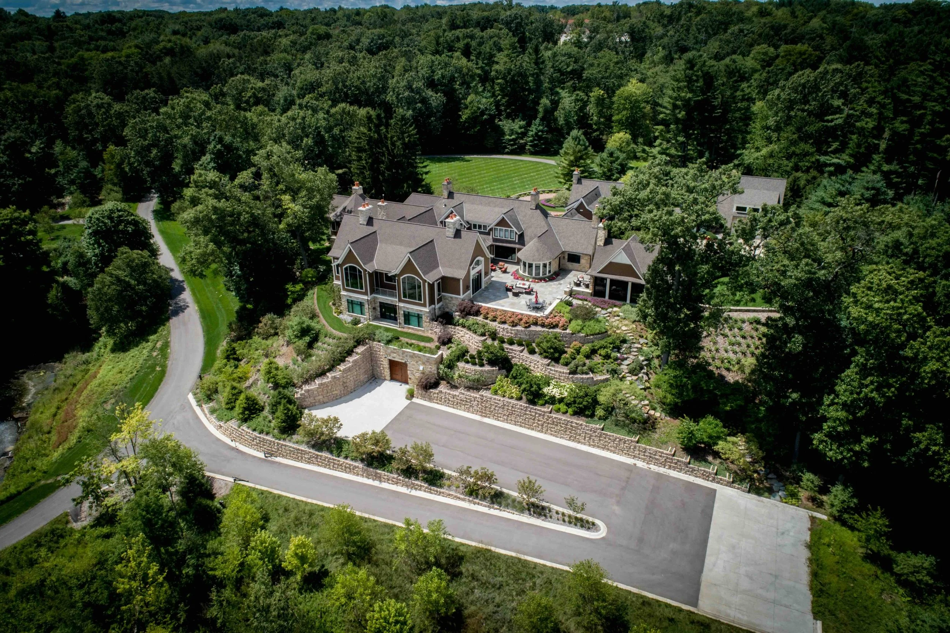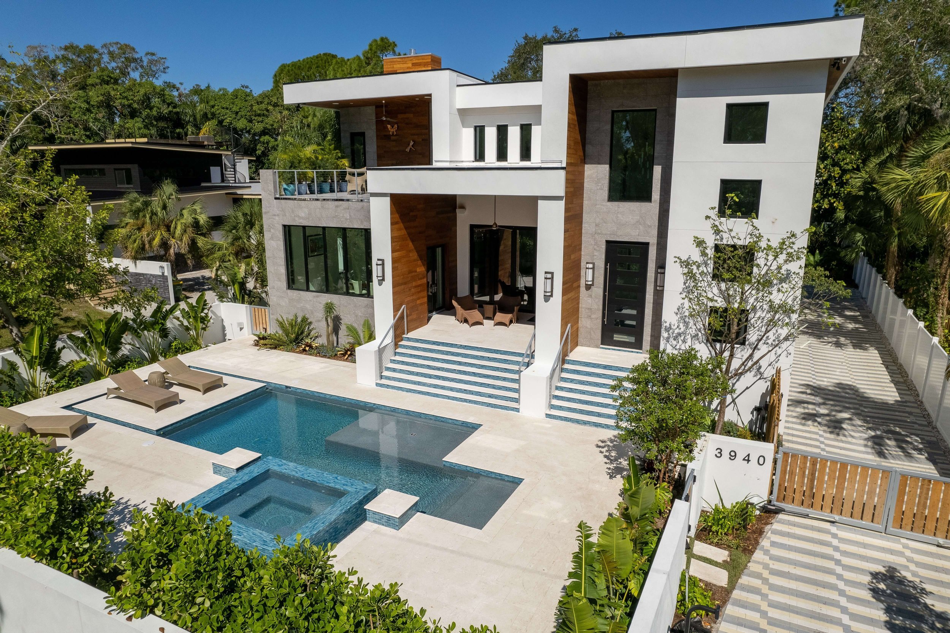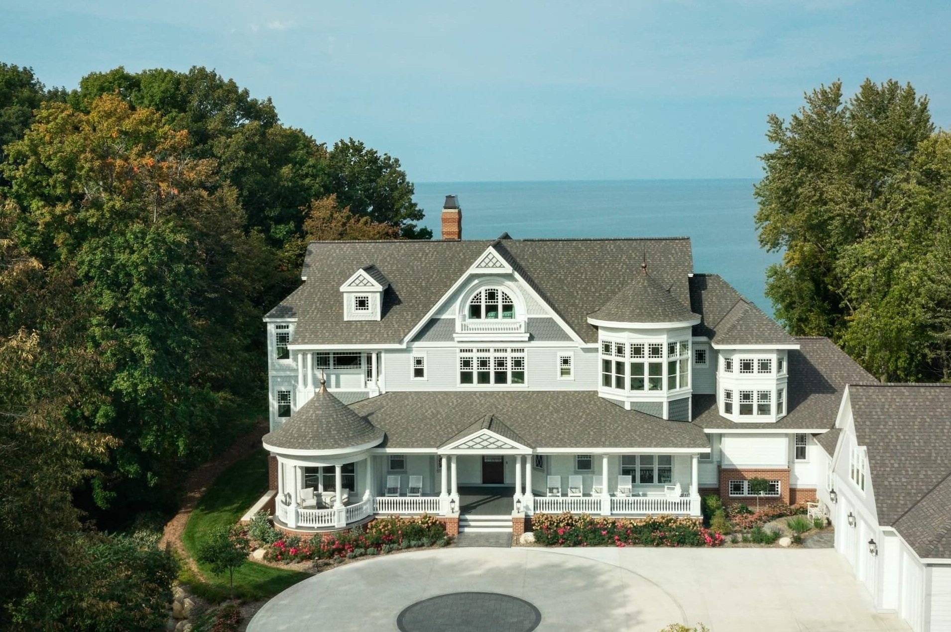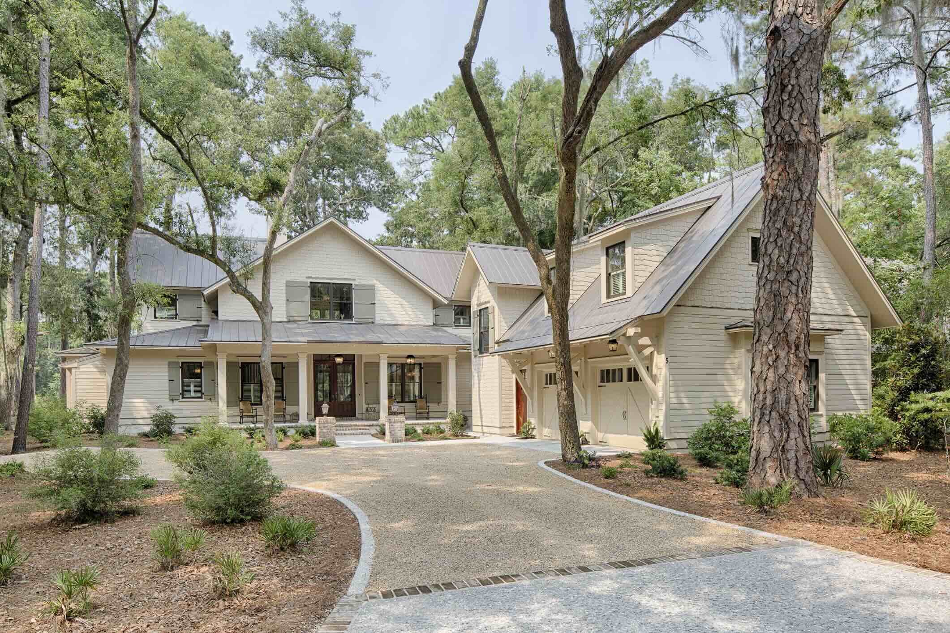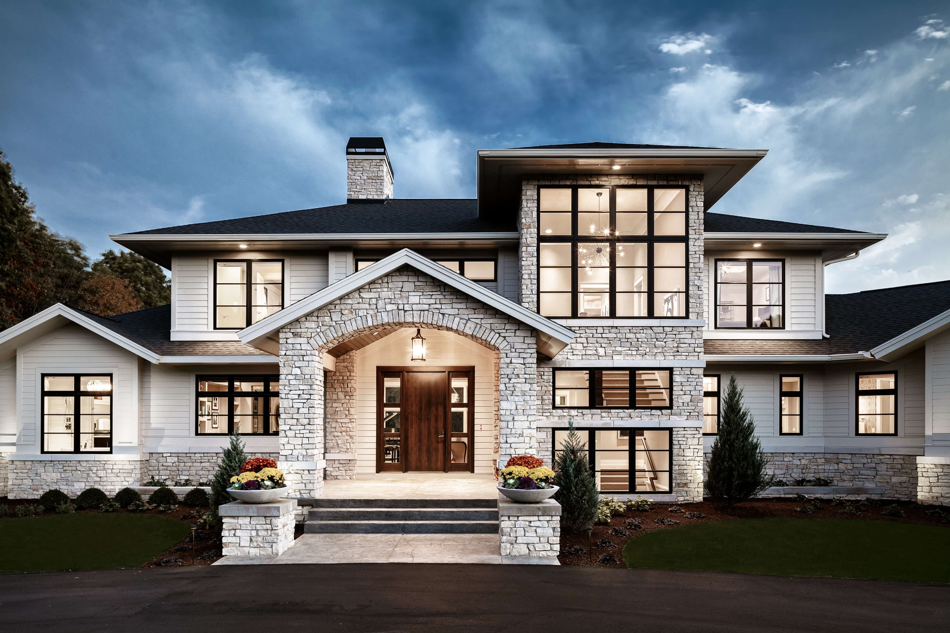Two Creeks
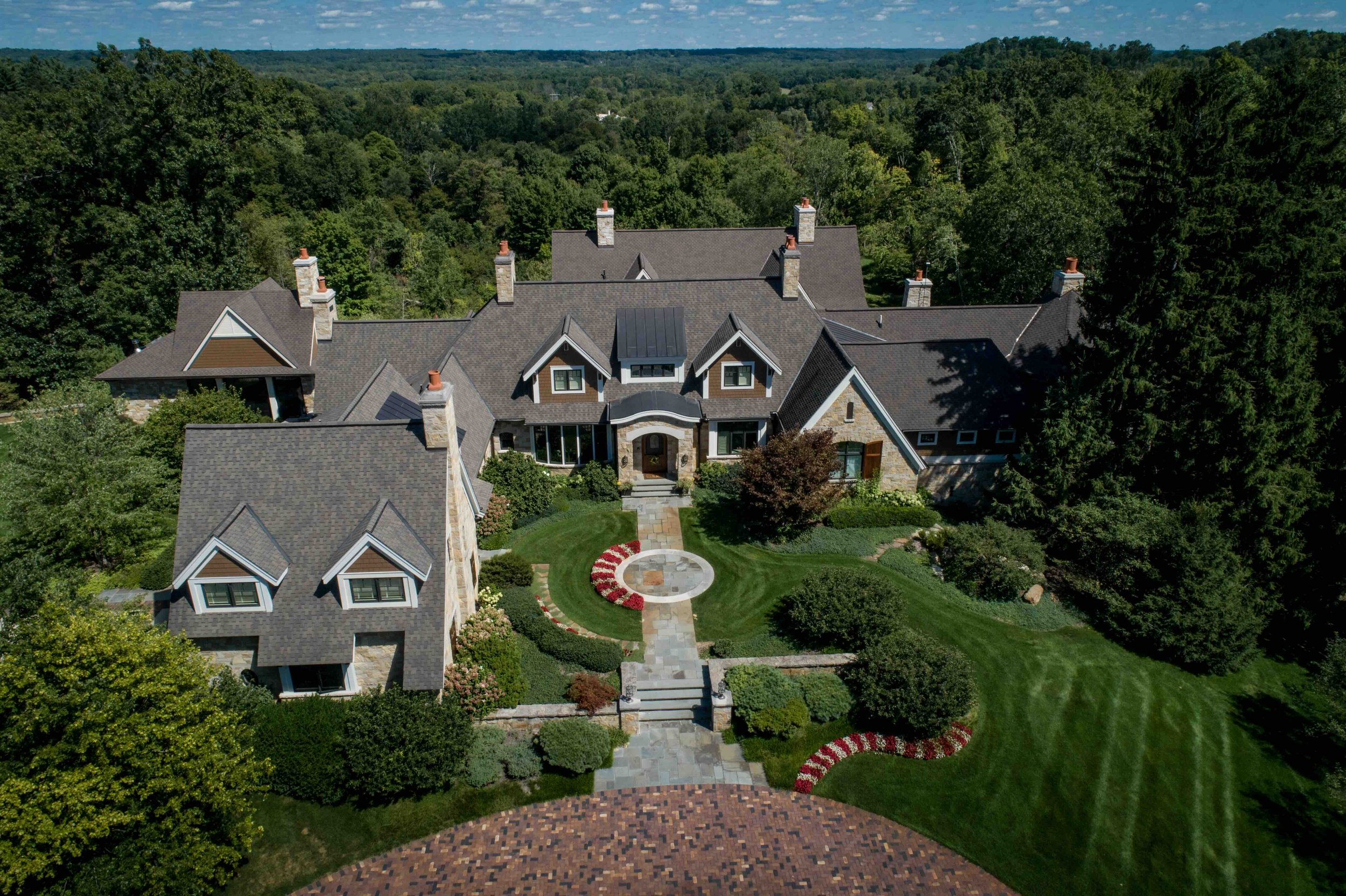
LOCATION
Ada, MI
PROJECT SIZE
10,398 sq. ft.
Details
This remarkable project involved the extensive expansion of a traditional English Country estate, originally designed by Visbeen Architects. At Two Creeks an additional 10,000 square feet of house was artfully designed into the southeastern landscape with an outdoor patio meticulously constructed into the dramatic south-side elevation. The gabled stone and Shake House-style addition required significant engineering, comprising cement and structural steel carved 20 feet below the site to accommodate a 17-car garage. The garage grants access to staff and deliveries for large gatherings, and a commercial elevator was added to the underground garage, leading straight up to the ballroom. The original living room was saved but had to be relocated to accommodate for the addition.
Views from the original house were important to the new homeowners. Adding a significant rear extension while preserving the vistas required careful space planning. The expansion features an enormous ballroom designed to scale down for more intimate settings.
The new design also offers an extended dining area, a sunroom, an office, a sitting room, and a primary bedroom on the main level. A stunning screened space features a copper-barreled roof and fireplace. The hydroponics garden, wine room, courtyard, and additional bedrooms and bathrooms all display incredible craftsmanship, from the quality of materials to architectural details.
“Two Creeks had to be one of the most challenging remodels we’ve ever done. The owners wanted to add a massive gathering space without obstructing the views. I spent a lot of time arranging beautiful corridors to open up into the ballroom. Now, even from the original house, you can still see the horizon.”
- Wayne Visbeen, Founder & Principal














