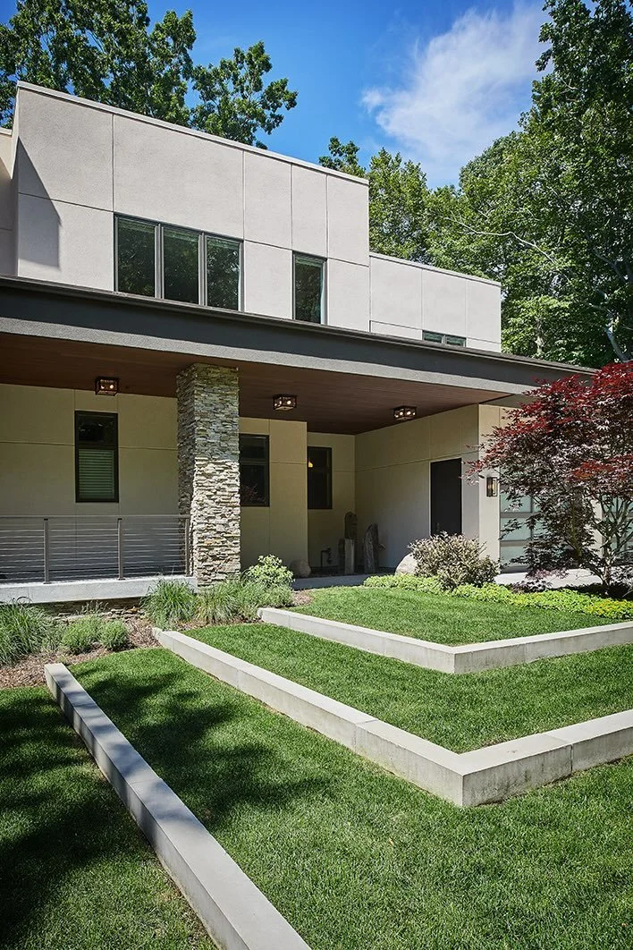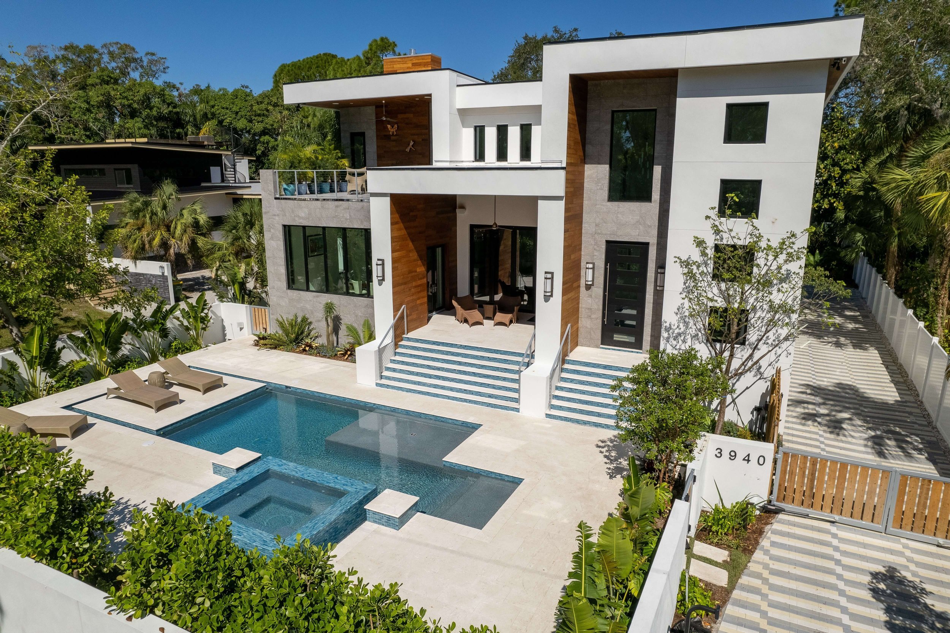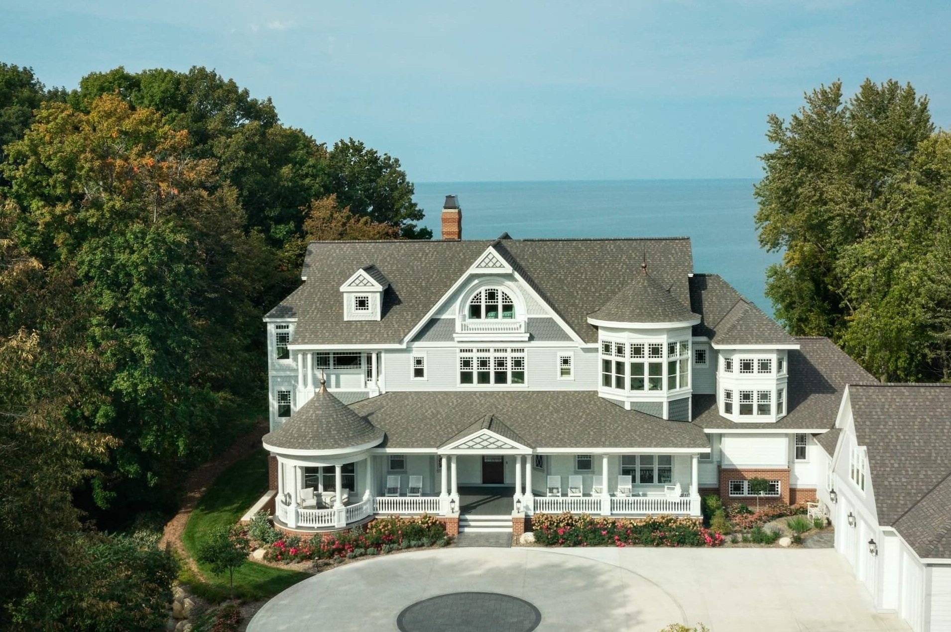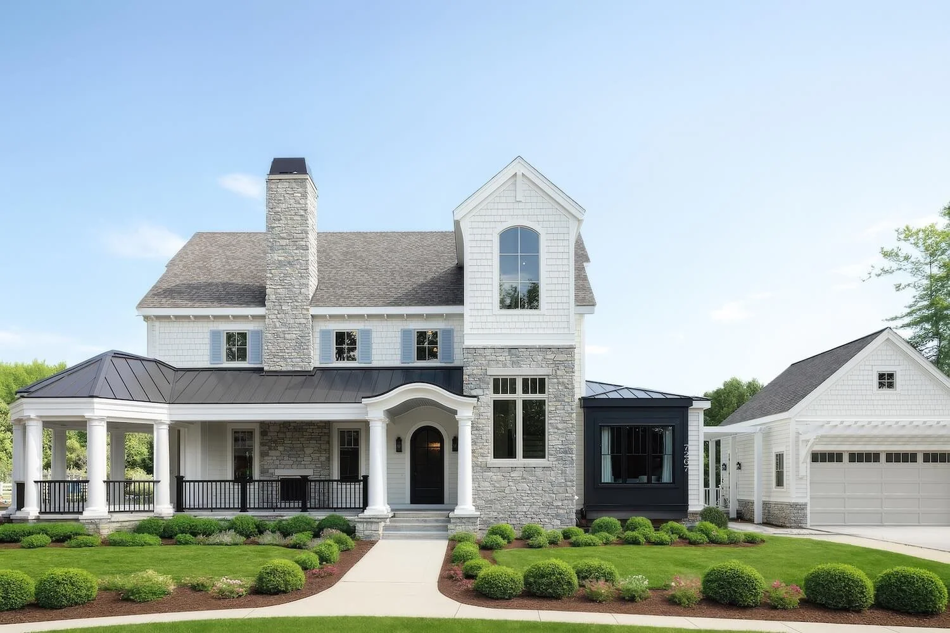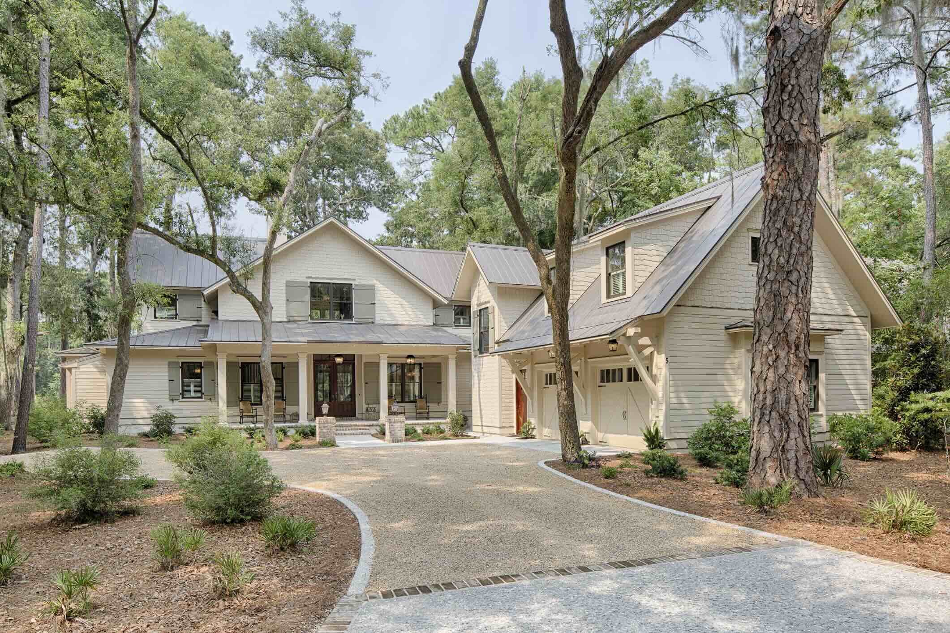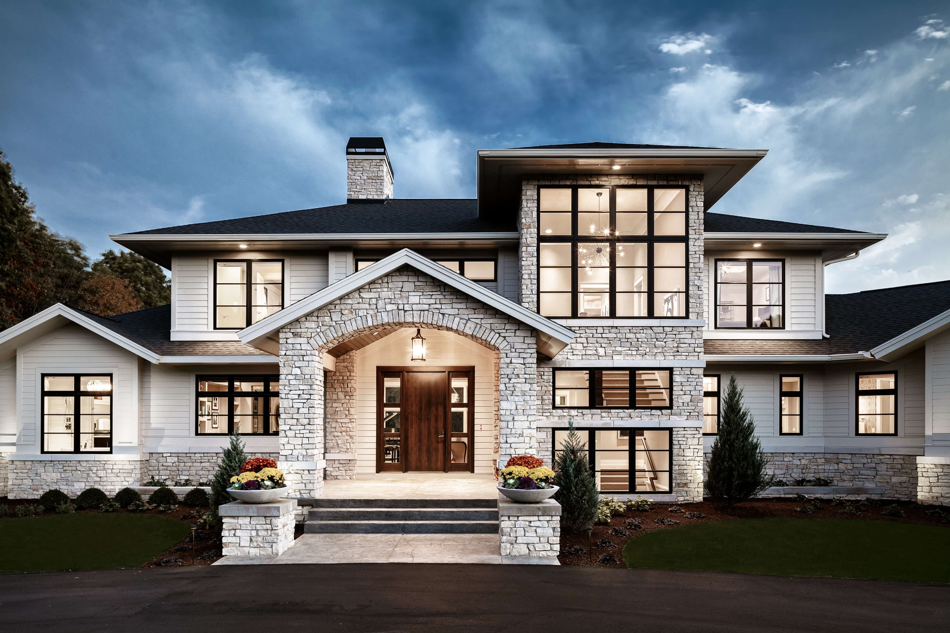Deveraux
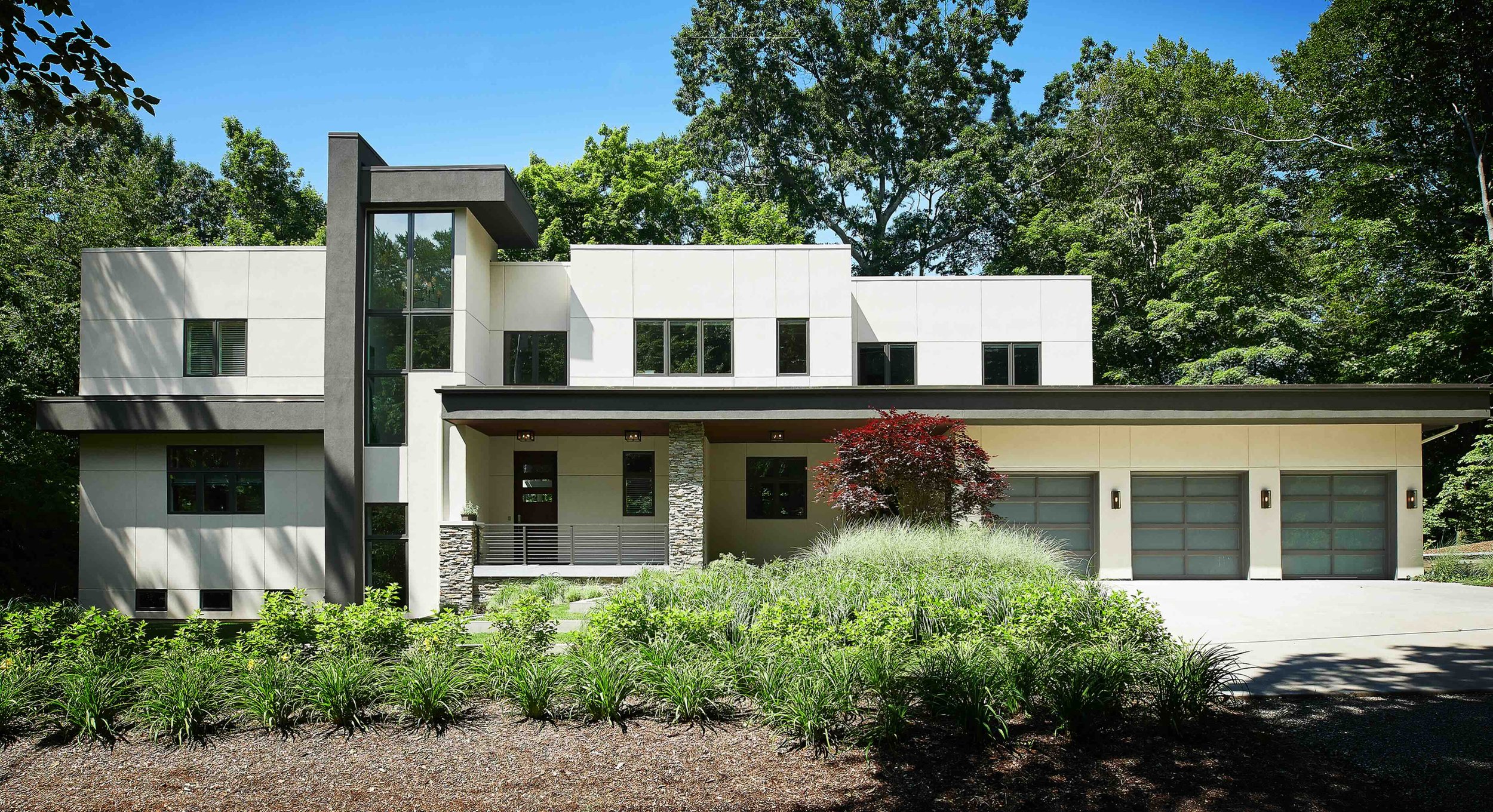
LOCATION
Holland, Michigan
PROJECT SIZE
4,573 sq. ft.
Details
Deveraux is located in Holland, Michigan. The clients envisioned a contemporary, flat-roofed home. To complete this project, Visbeen Architects partnered with Mike Schaap Builders, who previously built Sinclaire, the firm’s first completely contemporary home.
The Visbeen Architects team carefully perfected the Deveraux’s horizontal and vertical lines to create a sense of drama and an enduring asymmetrical appeal. The exterior’s horizontality carries through into the interior of the home.
The kitchen is contemporary with a midcentury twist, featuring a series of warm woods and sleek shapes, and the intricate stone fireplace is undoubtedly a central focal point. The tremendous use of glass throughout the house reinforces the modern style, giving the home an excellent indoor-outdoor living expression. The stair tower invites light into the entire house and is a crucial example of how one design element can influence overall architectural expression.
“Contemporary homes often lack a strong sense of organization. Our solution was to create a long horizontal line that draws your eye over the garages and front entry, met by its vertical counterpoint the stair tower. We used matching concrete elements to tie the whole contemporary vision together.”
- Wayne Visbeen, Founder & Principal







