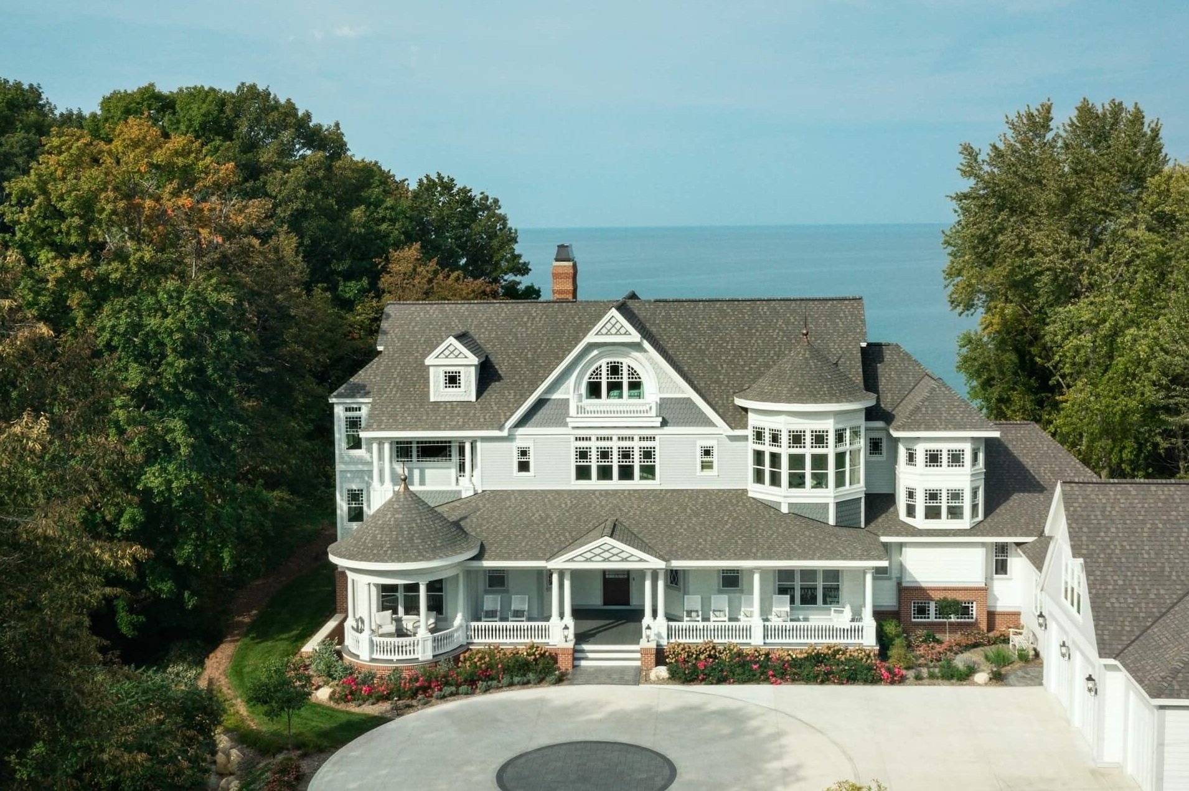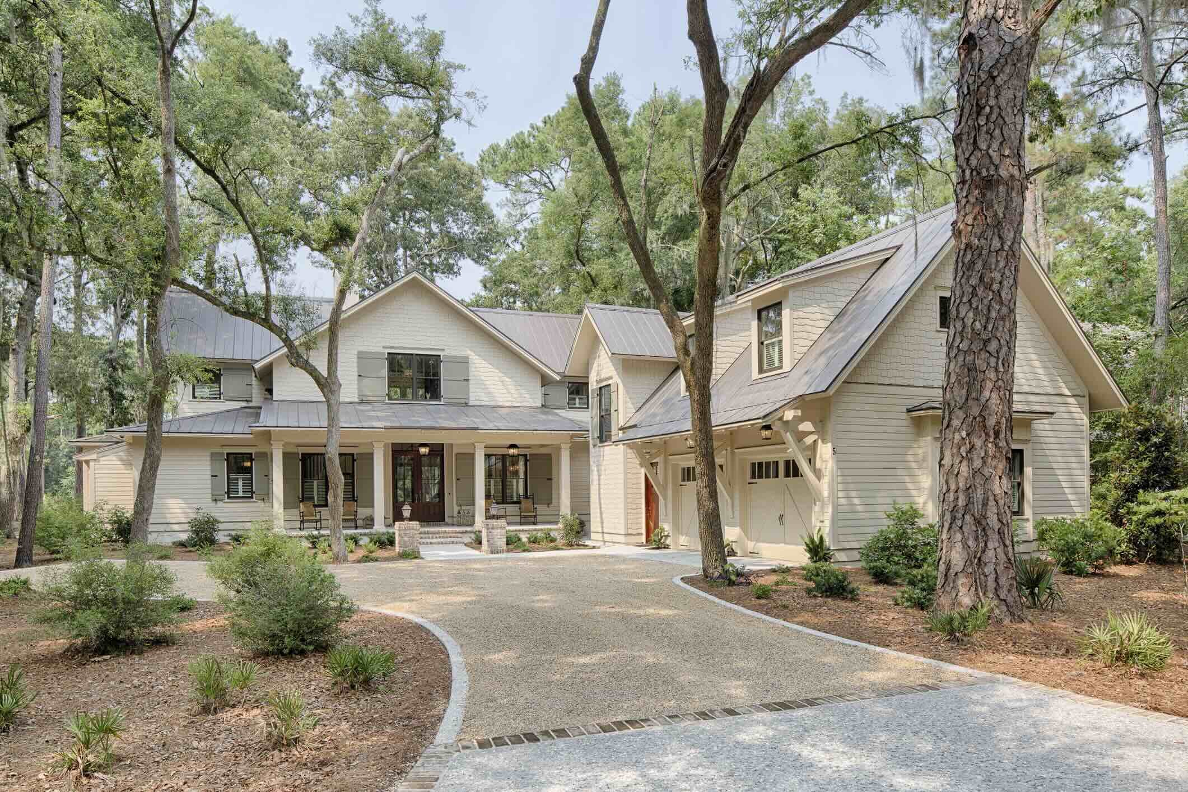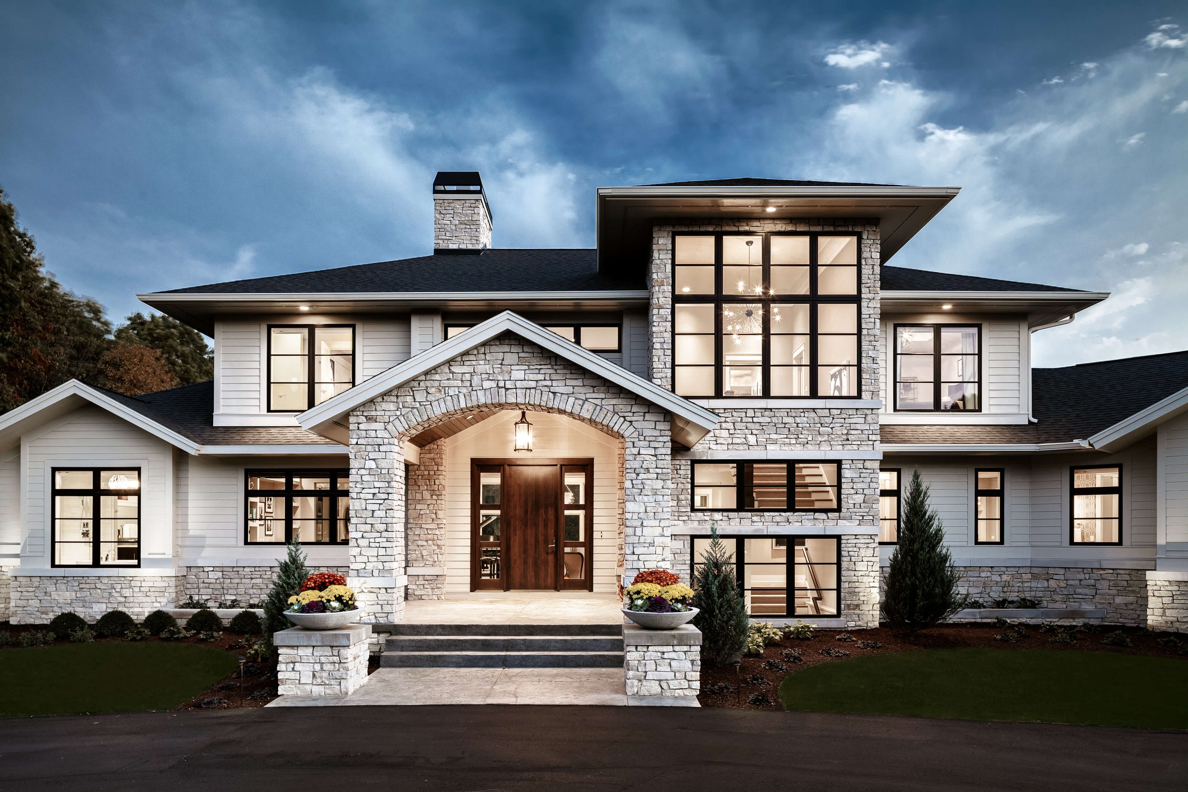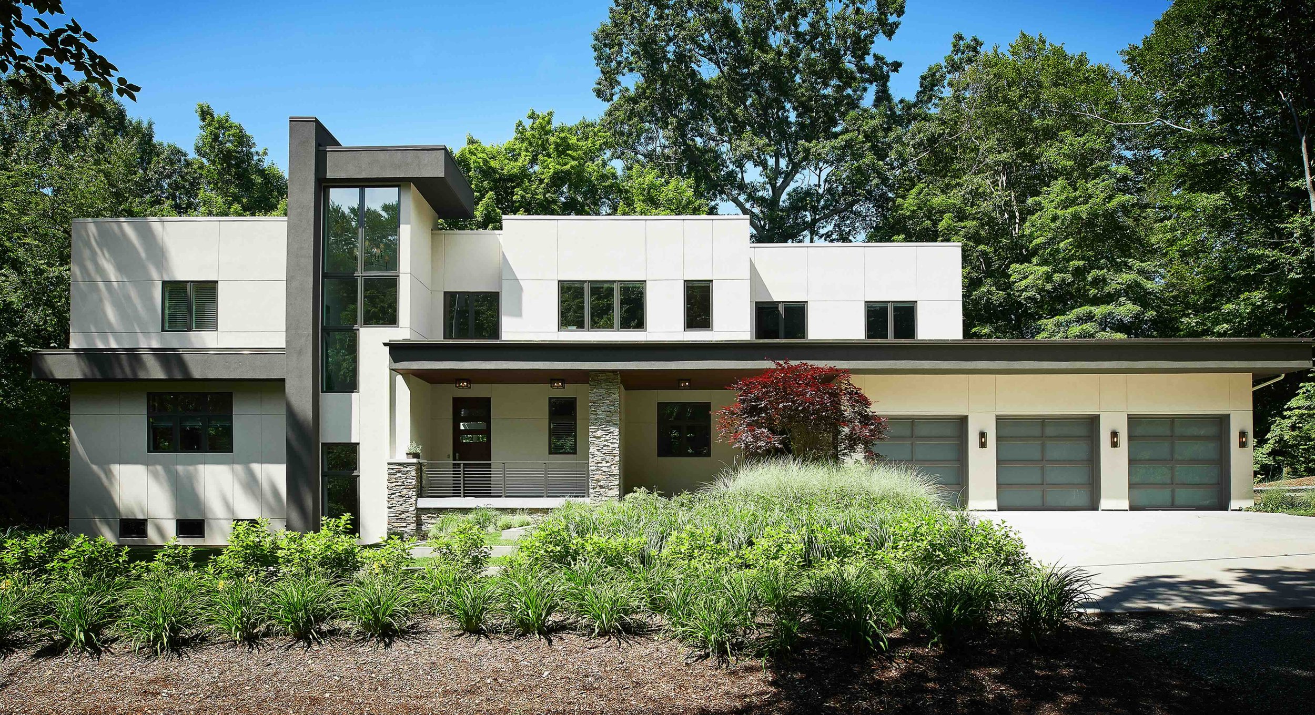Hasserton

LOCATION
Rockford, Michigan
PROJECT SIZE
4,531 sq. ft.
BUILDER
Scott Christopher
INTERIOR DESIGNER
Jeffrey Roberts
PHOTOS
Ashley Avila, Mike Buck
Details
This home goes down in history as one of Visbeen Architects’ first transitional designs. Inspired by the homeowners’ travels, the house displays a Prairie-style element while combining Asian influence with a West Coast aesthetic. In addition, the firm updated the style linearly, adding large horizontal lines and deep overhangs. The transparent garage doors and large glass panels add a further contemporary element. These style choices have become very popular since the home was built.
While the transitional style is not new, this home’s floor plan is unique. The house is open but maintains the traditional intimacy of slightly smaller rooms. The clients were interested in marrying these two approaches to interior architecture, resulting in a comfortable home that exudes warmth and character while celebrating the contemporary. It is a lovely blend, particularly for a Michigan setting, where a starkly modern home can feel very austere in the winter.
“This project was the beginning of transitional architecture for us. We had designed traditional homes for years, but this client wanted a contemporary home with a traditional nature. We called it ‘warm contemporary.’ We used hip roofs to keep it classic but added corner glass to bring in the modern. Then, we added very clean finishes to maintain a transitional feeling.”
— Wayne Visbeen, Founder & Principal









































