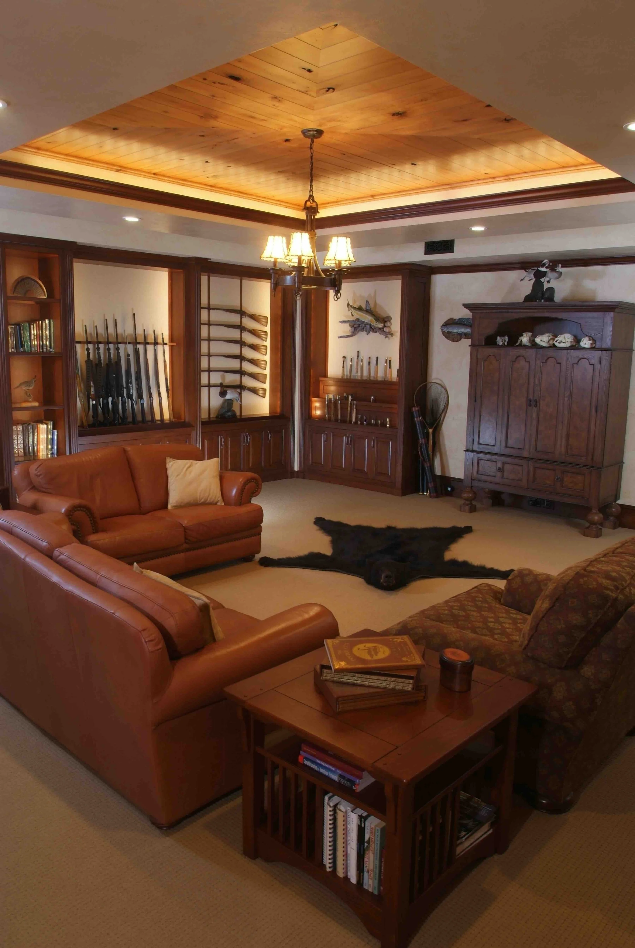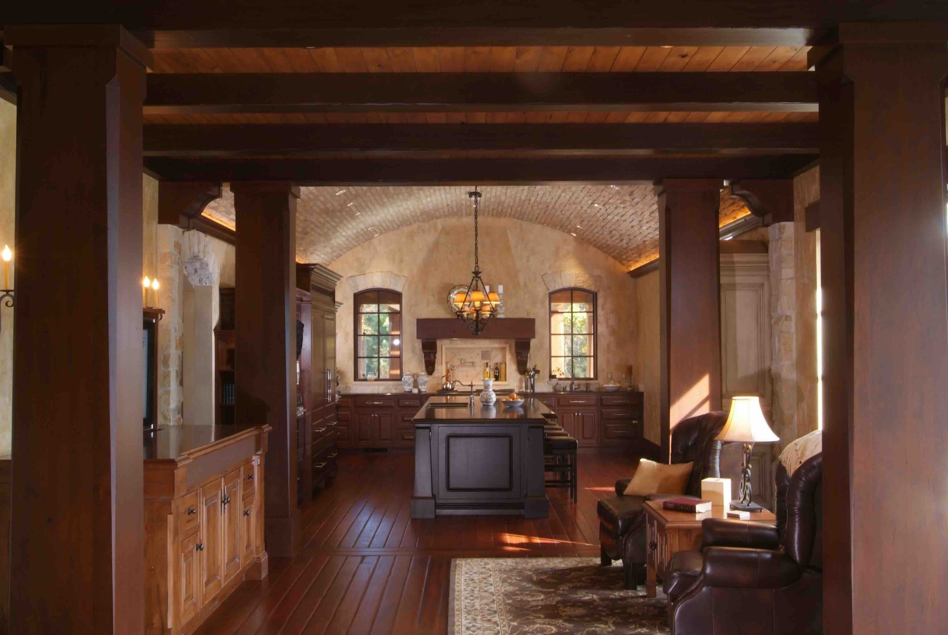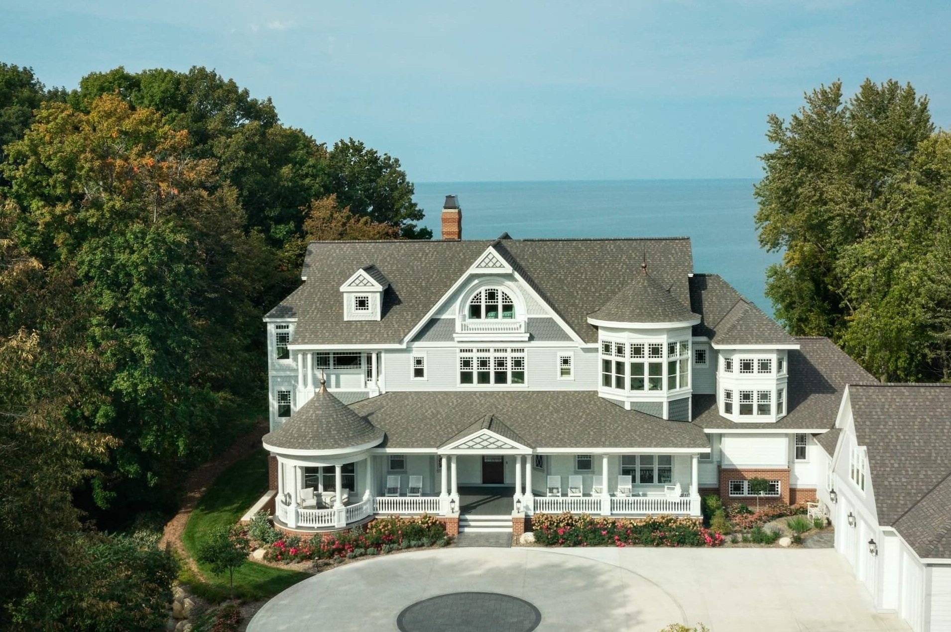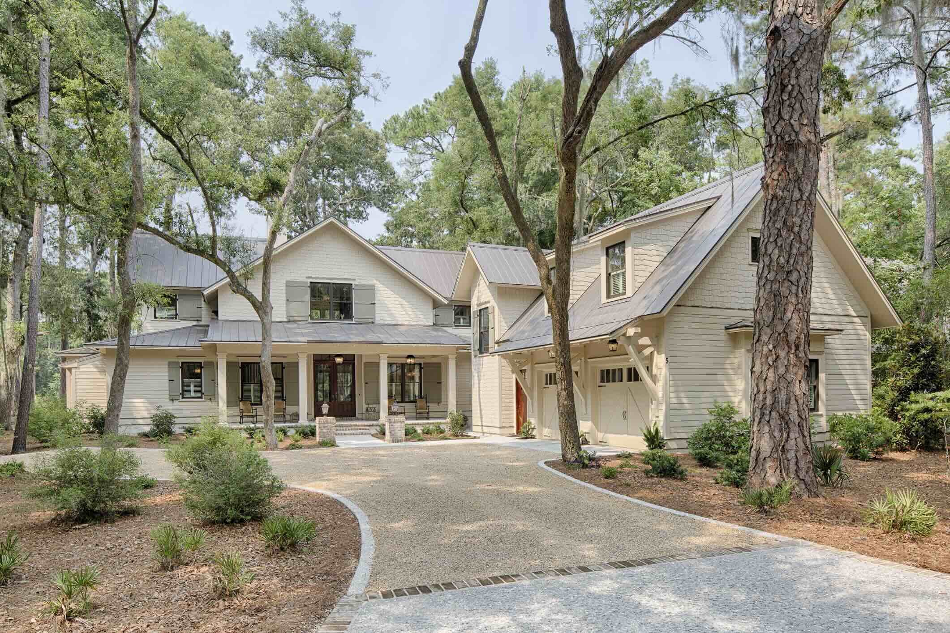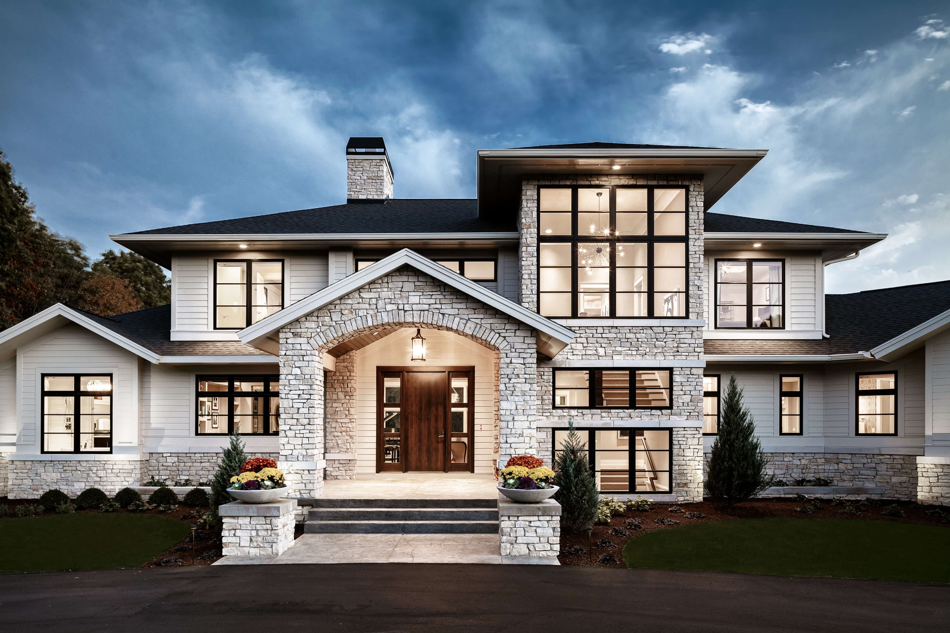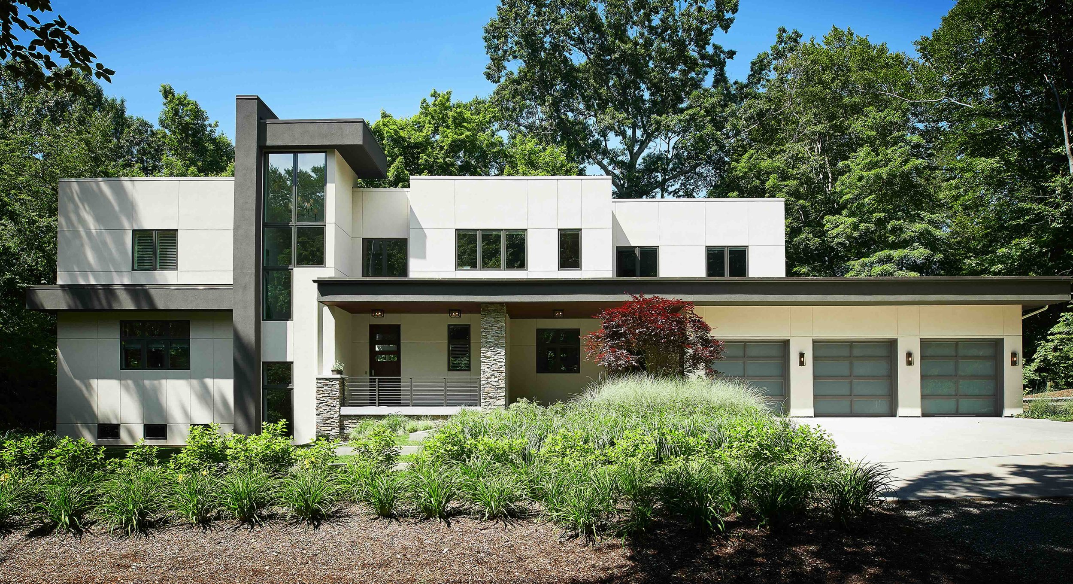Legacy Woods
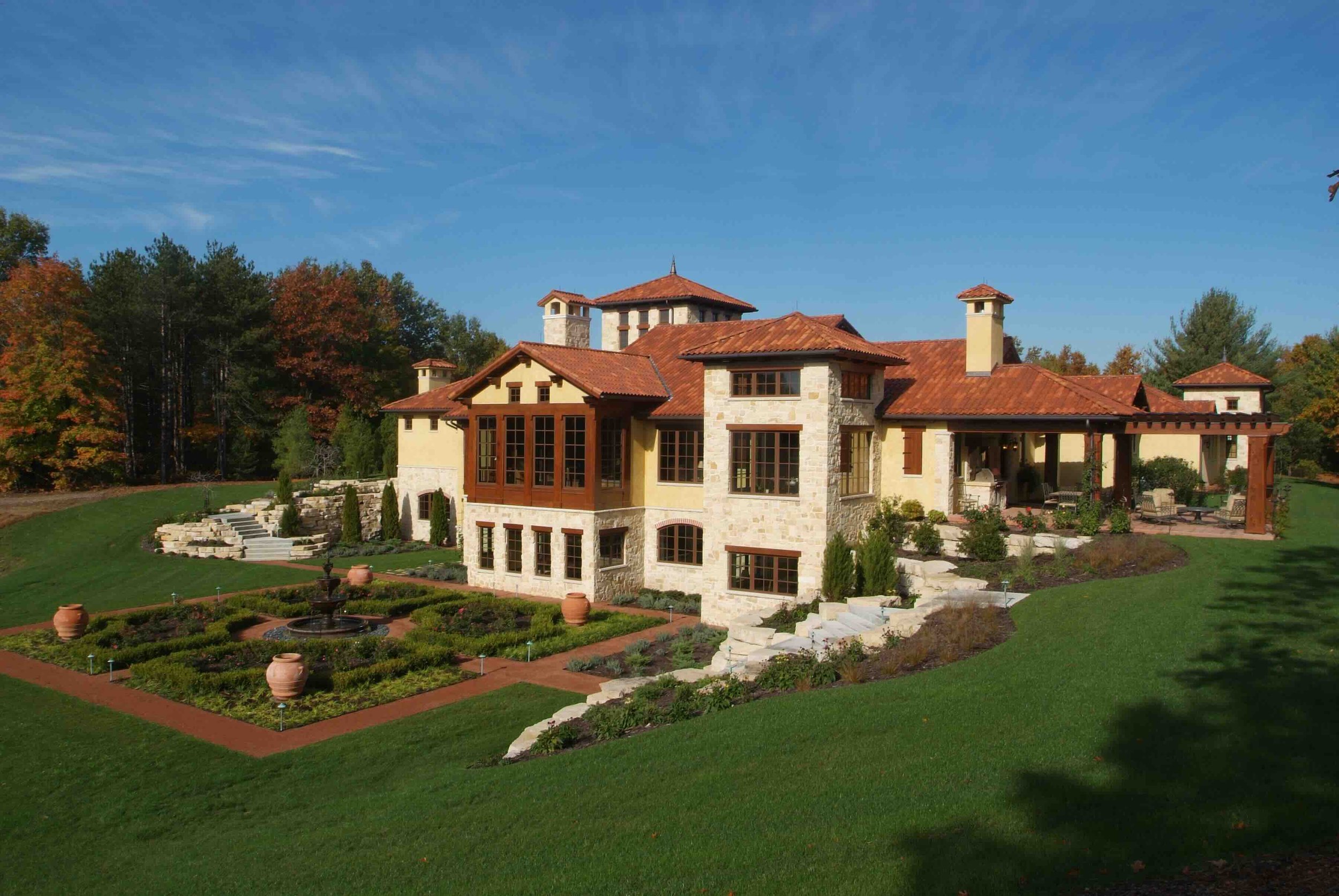
LOCATION
Saugatuck, Michigan
PROJECT SIZE
4,986 sq. ft.
Details
One of Visbeen Architects’ most distinctive designs, this private home evokes the picturesque villages of Tuscany—but an Italian villa was not always the vision.
The client, a high-end yacht manufacturer, showed up to the first design meeting with one hundred pages of notes on a yellow legal pad. However, the client abandoned their original direction after a mid-process trip to Europe, where they fell in love with rustic Italian architecture. They returned to the U.S. inspired and worked with Visbeen to create their own Tuscan village on 18 acres near Saugatuck, Michigan.
The spacious footprint is spread across multiple buildings, resembling a Tuscan village in silhouette. There are many fireplaces and chimneys, a formal garden, and a working vineyard. The central courtyard features a motor court and bell tower, reminiscent of an old Italian church and used as an observatory. Ludowici Roof Tile baked high-quality, authentic clay tiles in their kilns to cover the vast square footage of roofs on the home.
“When dealing with clients of this caliber and a home of this nature, being patient, listening carefully, and taking every idea to the next level is extremely important,” said Wayne Visbeen.
“Rather than create one villa, we designed a whole village centered on the campanile or Italian bell tower. From a distance, this house really does look like a Tuscan village.”
- Wayne Visbeen, Founder & Principal









