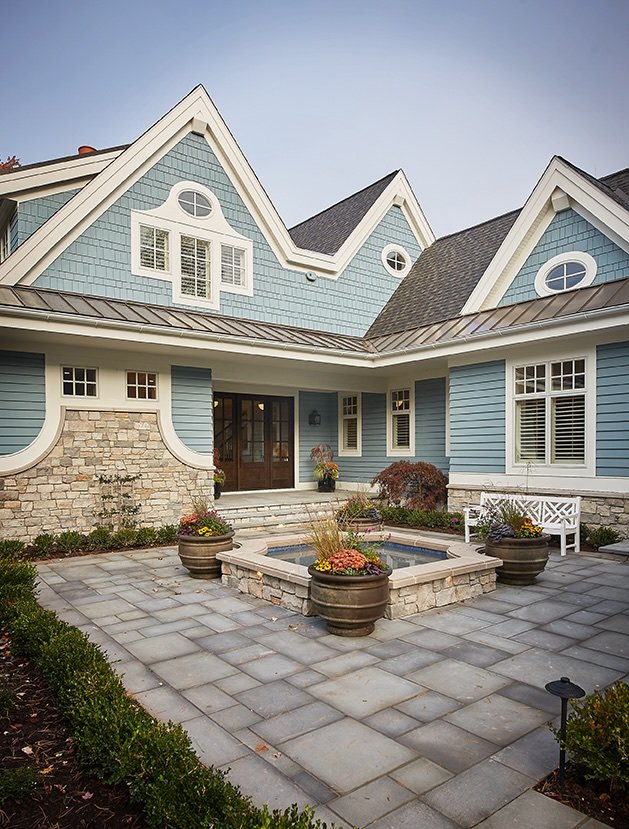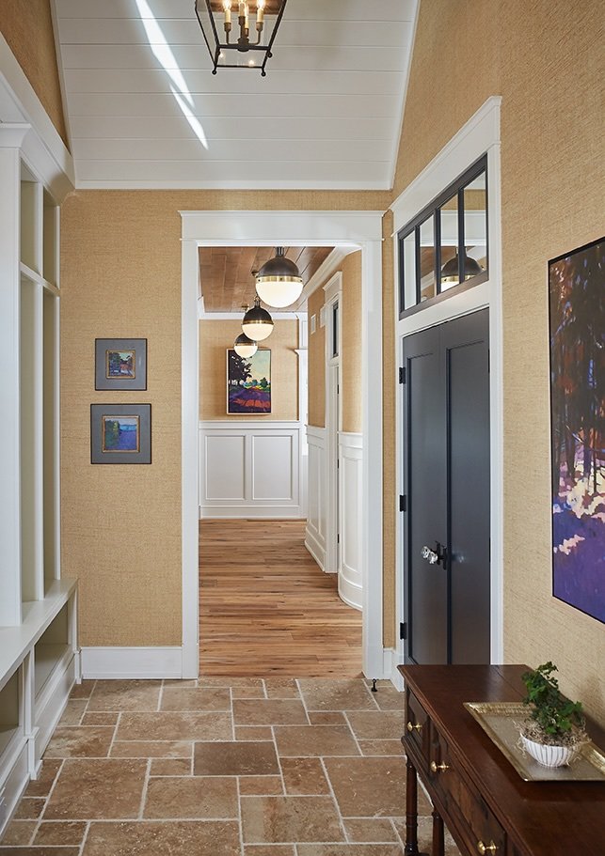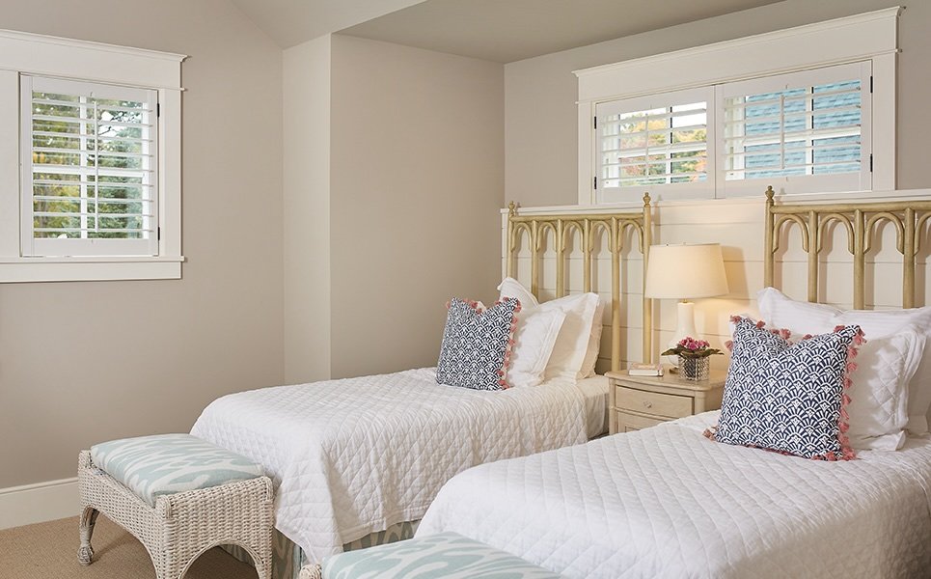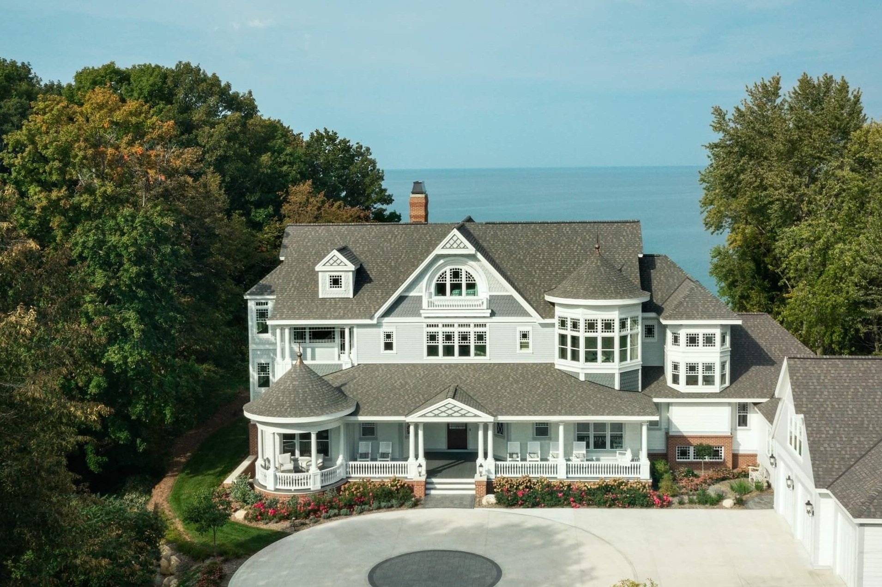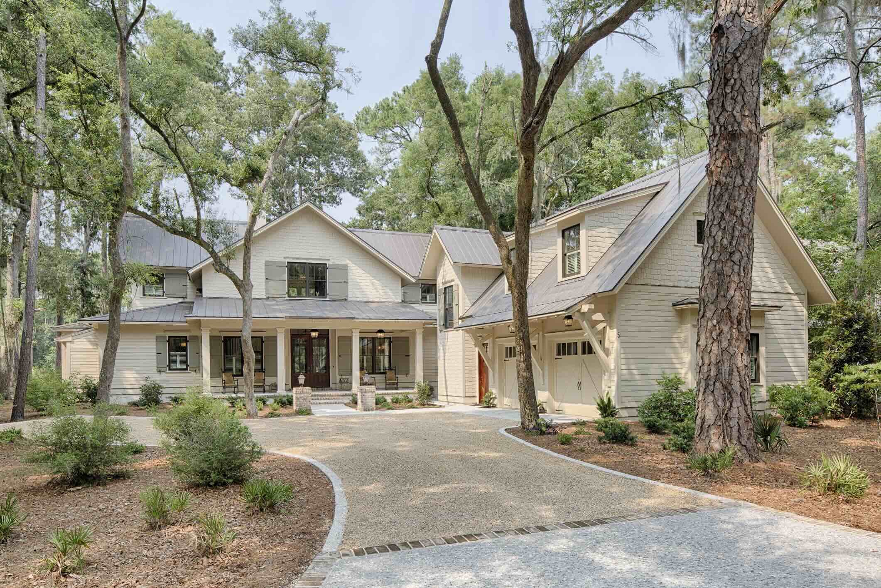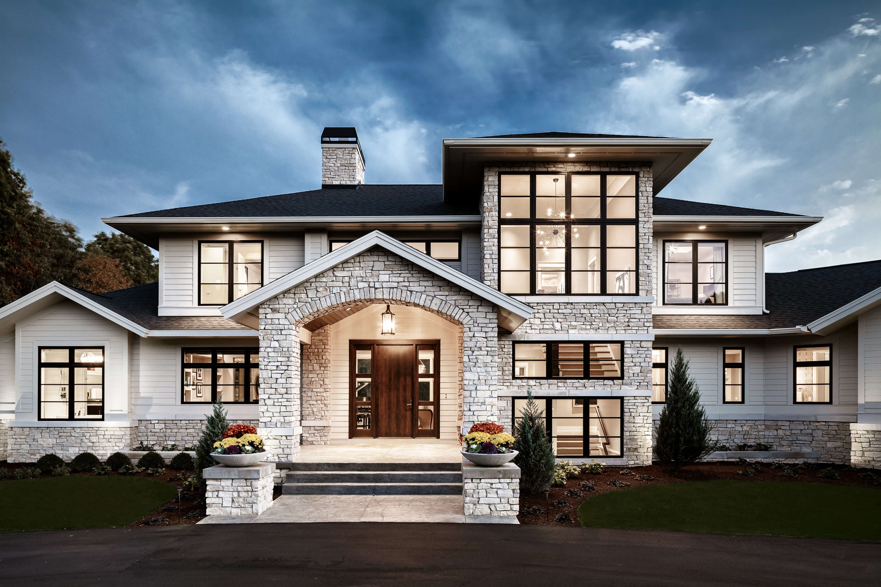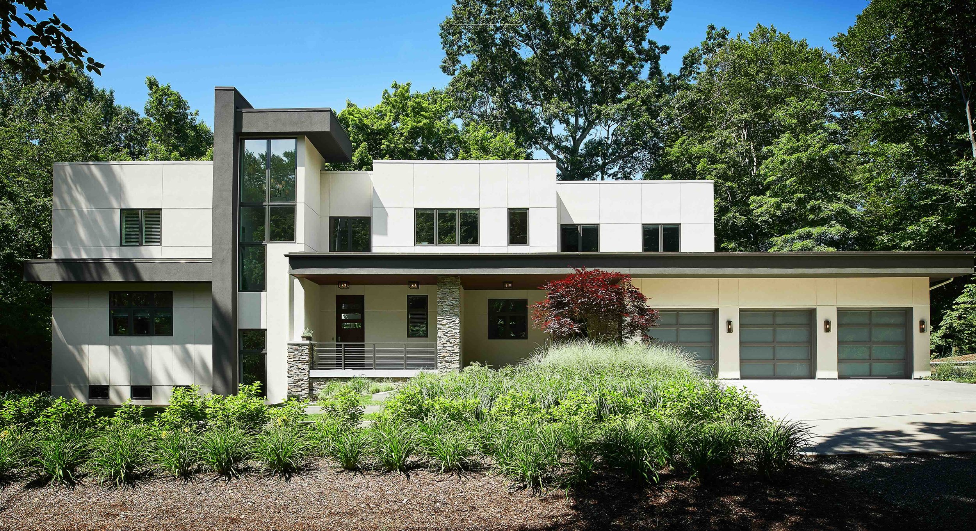Gables
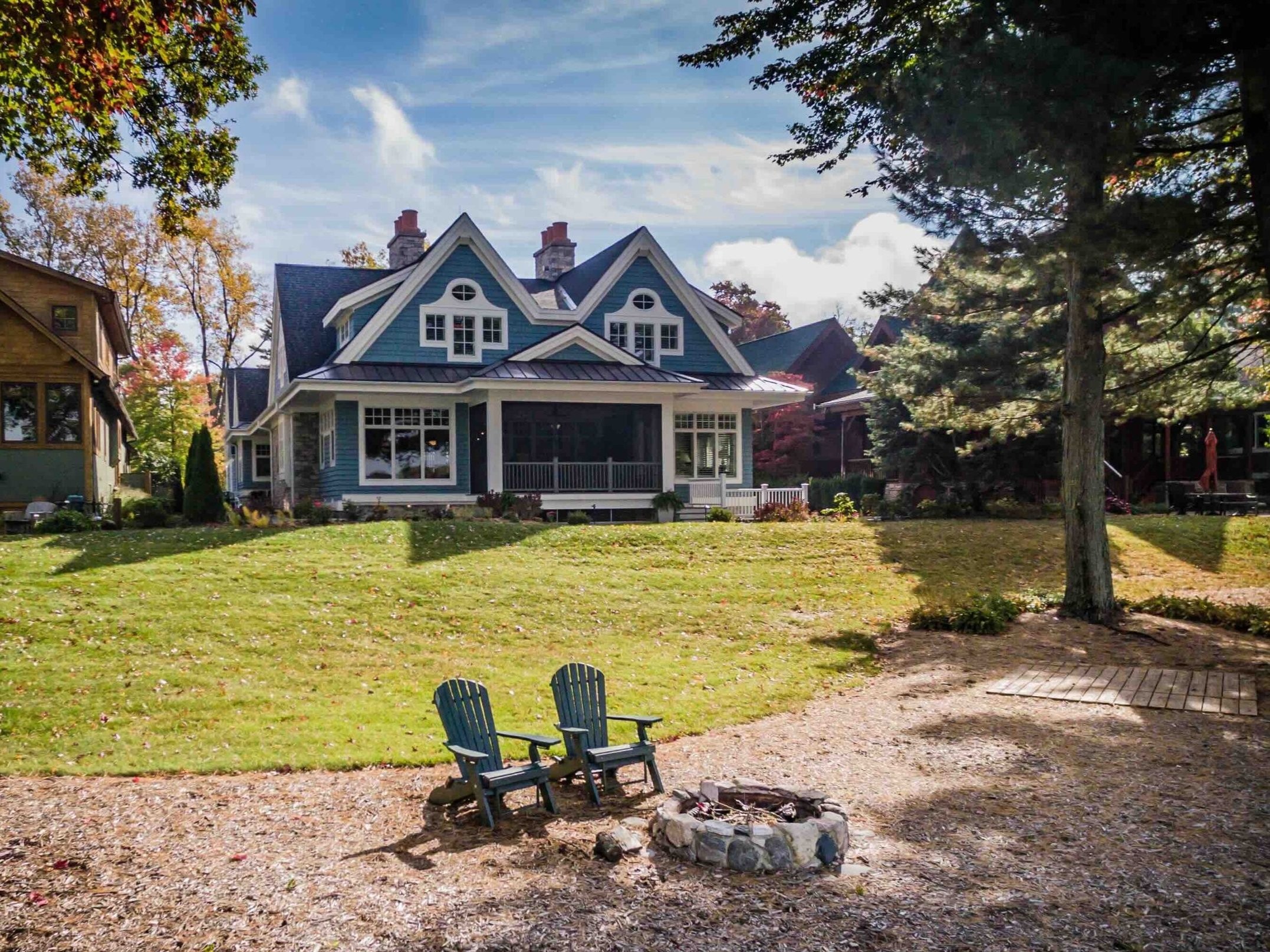
LOCATION
Rockford, Michigan
PROJECT SIZE
5,162 sq. ft.
Details
Gables was born when a client of Visbeen Architects asked for something exceptional on a small but personally significant lakefront lot. The firm set out to design the type of house that may not usually fit on such a tight property. They employed unique solutions to achieve their objective, including a 10-foot-deep lower level. This feat of engineering required a custom pump system to keep lake water out of the house but also made room for a home theater, family rooms, extra bedrooms, and additional entertainment areas, which were finished beautifully by Vision Interiors.
Based on the lot width, the home’s three-car garage required a front-loading design. The goal was to create something functional without detracting from the architectural aesthetic. In addition, Wayne Visbeen wanted the entry to have a sense of procession—stone walls and a pathway lead into a courtyard between the garage and the house.
Around the corner, an incredible fountain and front entrance greet guests. The interior features a state-of-the-art kitchen, family space, butler’s pantry, and a beautiful primary suite that opens into a family-flex room. The butler’s pantry features historic black-and-white flooring, an oval window, fluted sink, and custom cabinetry—overflowing with detail while remaining highly functional for clients who love to host.
A NanaWall allows the living area to expand outward into a screened porch. The plan also features a guest apartment, bunkrooms, and bedrooms to accommodate up to 15 people comfortably. Visbeen Architects successfully designed a magnificent home on a very narrow lot.
“Despite this home’s small lot size, we wanted to create an impactful front entrance. So, we designed a courtyard that left room for a large, three-car garage with an overhead guest apartment. The courtyard expands—allowing for a fabulous entry statement with lake views.”
- Wayne Visbeen, Founder & Principal

